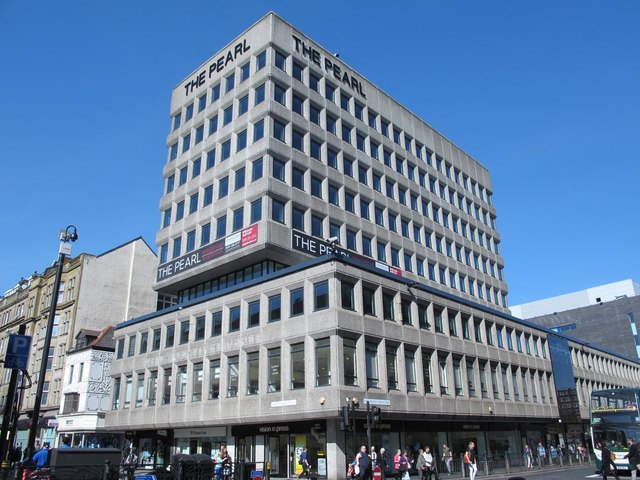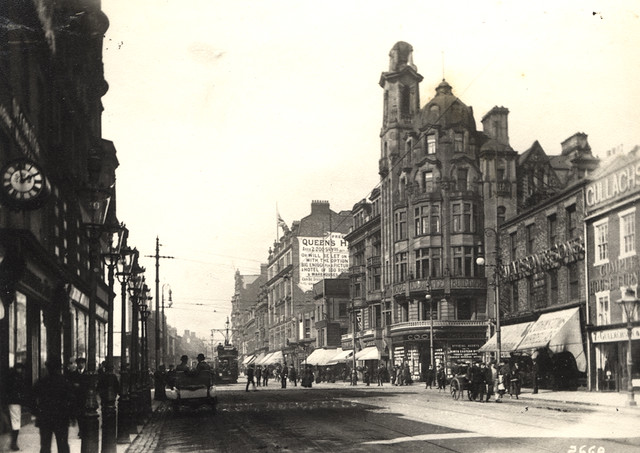The Pearl, Northumberland Street / New Bridge Street, NE1

-
Description
[Apparently "The Pearl is a rejuvenated city centre icon, delivering new offices for entrepreneurial businesses" LinkExternal link . The offices are also "CENTRAL" (their caps), "CLOSE", "VIBRANT" (which seems to be the latest buzz-word for open plan) and "ICONIC". The view of the architect, one Stuart Palmer is that "Specification-wise it will be greatly improved and office space will be highly-desirable with a unique feature, the creation of a large and airy space on the second floor as an area for smaller businesses that can synergise with each other. This, The Forum @ The Pearl - 'Sharp, airy and modern / a space for unique ideas' - will be internal space for use by all occupiers, a break-out area with cellular offices for smaller businesses creating vibrancy and transparency between them all". [From the plan, the "break-out area" appears to be a narrow rectangular internally enclosed space, around 100 ft long by 20 ft wide, with a few chairs scattered about.] It is a master-stroke [such modesty in one so young!!] that will set this building apart from other city centre office developments. The naturally vented space will reduce occupiers’ carbon footprint, beneficial to companies that implement corporate social responsibility programmes. The creation of this business hub will bring the best out of this large floor area, of concept of open space, sharing ideas between occupiers, a relaxed and attractive working environment at the heart of the city”. [Me neither. And I note that Mr Palmer doesn't say much about the outside of the building.] The view of the estate agents selling the office space is that “Following the £3 million refurbishment of the building, The Pearl provides exceptional office accommodation with superb views across the City. The entrance and reception has been fully remodelled providing a magnificent sense of arrival” LinkExternal link . The view of a casual observer is that the best thing about arriving inside the building must be that you no longer have to look at the outside of it. This pig-ugly, monotonously rectilinear, concrete and glass edifice in the “neo-brutal homage to the triumph of Soviet realism” style, that looms over the main commercial area in central Newcastle ranks high in the pantheon of Newcastle’s Masterpieces of Modern Architecture. It would be right at the top were it not for NZ2564 : Bewick Court, Princess Square, NE1 just to its northeast, and Commercial Union House just to its south - see NZ2464 : Carliol House and Commercial Union House, Pilgrim Street, NE1.] Photo by Mike Quinn, 2015, and licensed for reuse under a Creative Commons Licence. -
Owner
Geograph.org.uk -
Source
Geograph (Geograph) -
License
What does this mean? Unknown license check permission to reuse
-
Further information
Link: http://www.geograph.org.uk/photo/4509887
Resource type: Text/Website
Added by: Simon Cotterill
Last modified: 9 years ago
Viewed: 1417 times
Picture Taken: Unknown -
Co-Curate tags








