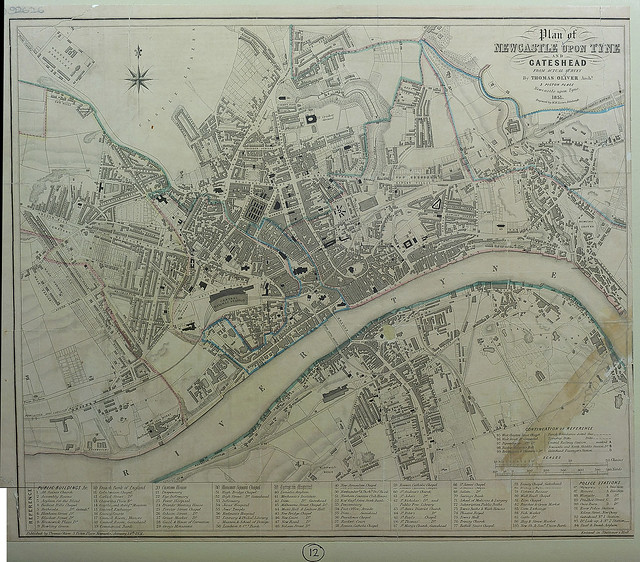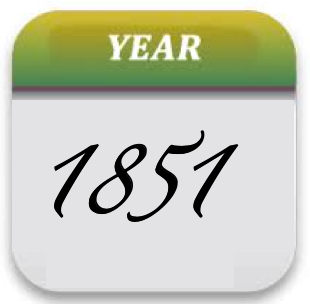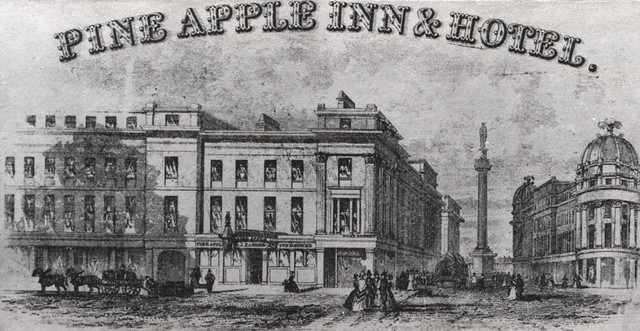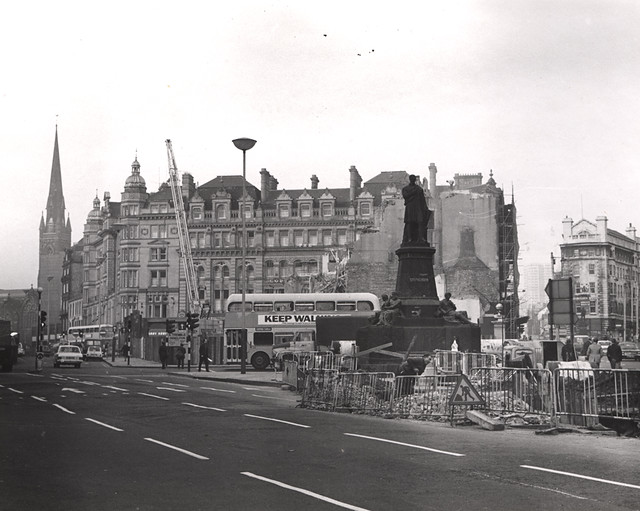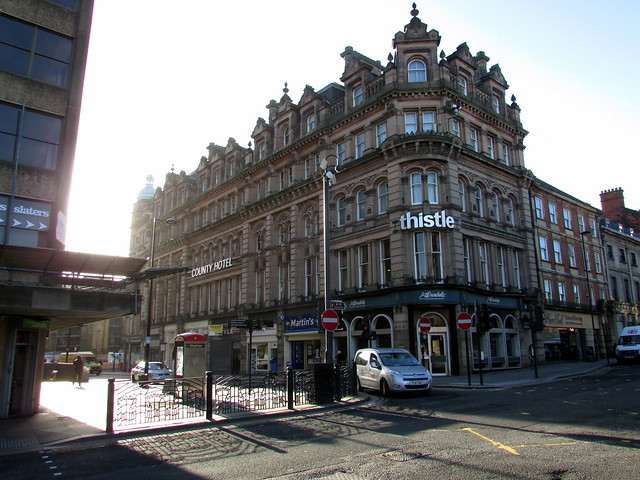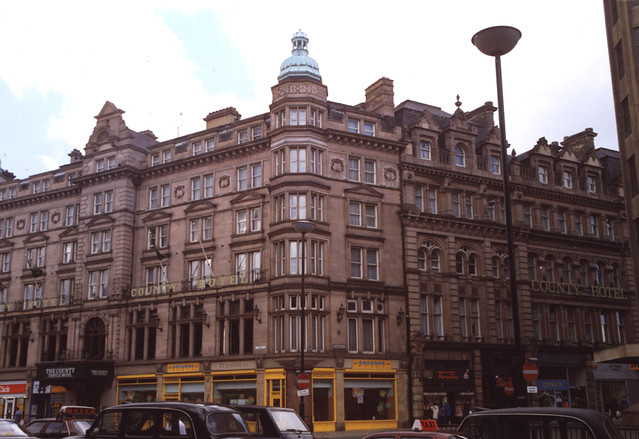Plan of Newcastle upon Tyne and Gateshead from actual survey by Thomas Oliver, 1851

-
Description
Newcastle Upon Tyne 1851. Oliver (T). Plan of Newcastle upon Tyne and Gateshead from actual survey by Thos. Oliver, architect. Scale 15 chains to 1" approx. Our ref. C2 672671 00 BC This map is believed to be in the public domain, which means the copyright has expired and you are welcome to re-use it in any way you like. There is no requirement for you to ask for our permission to use this digitised copy, but we would love it if you could mention you got the map from the Newcastle Libraries' collections. -
Owner
Newcastle Libraries -
Source
Newcastle libraries (Flickr) -
License
What does this mean? Public Domain Mark
-
Further information
Link: https://www.flickr.com/photos/39821974@N06/25629088104/
Resource type: Image
Last modified: 9 years ago
Viewed: 1076 times
Picture Taken: Unknown -
Co-Curate tags
