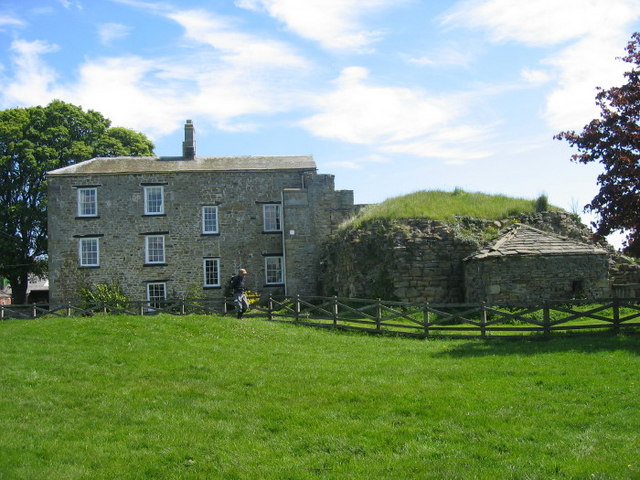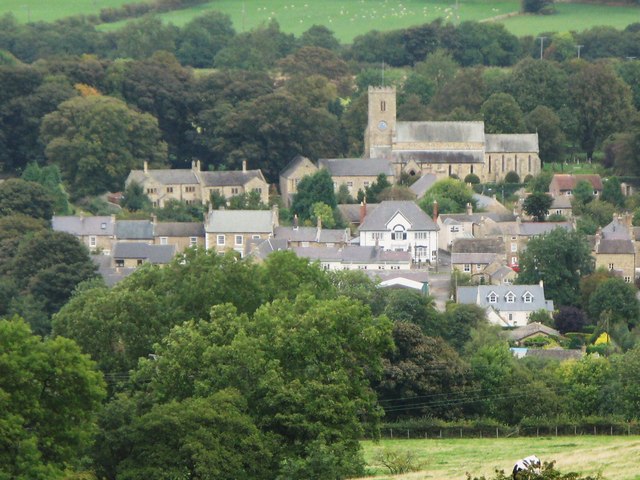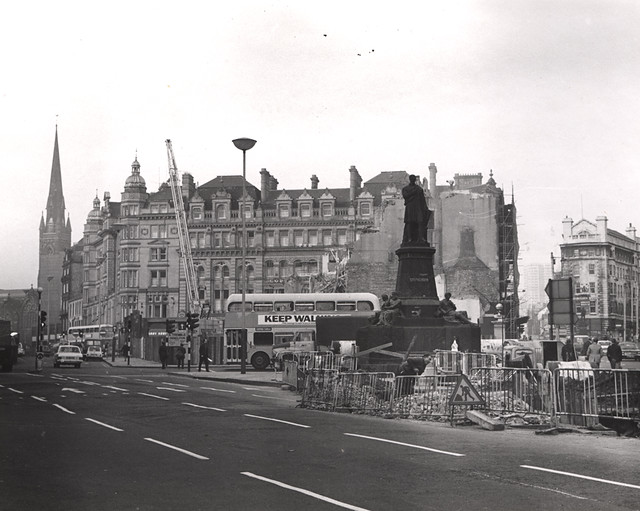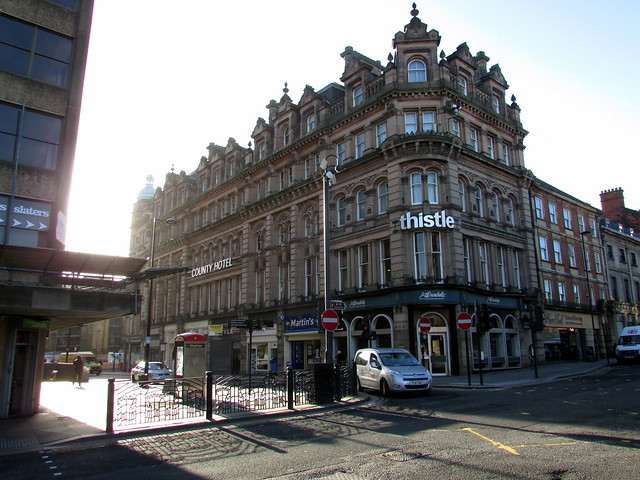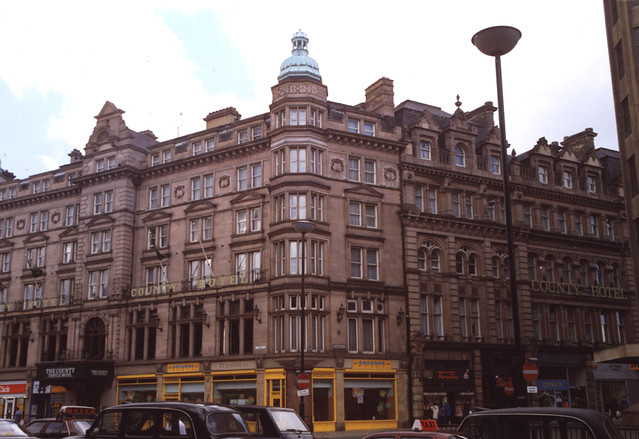Bradley Hall

-
Description
"Manor house, now farmhouse. C14 in the possession of the Eure family; 1431 licence to crenellate; possibly C15 barrel-vaulted ruin the only visible survivor of this house. Late C18 addition of present house. Sandstone rubble with quoins,one of Frosterley marble; ashlar doorcase; roof of graduated Lakeland slate with stone chimney. L-plan. 4 vaulted chambers run north-south and contain arched doorways and fire arch; C20 vehicle doors fill openings. On right return the modern house of 3 storeys, 2 windows extends from the ruined wall which contains small square blocked window at right on first-floor level. Open-pedimented Tuscan doorcase at left of addition contains 6-panel door and patterned fanlight. Tripartite sashes in first bay and 12-pane sashes in second have painted wood lintels-and sills except for a painted wedge stone lintel over second-floor right window. Frosterley marble-slab as quoin at right, one metre above ground. Relieving arches, paired between ground-floor windows, probably related to tunnel or drain known to extend from this point towards River Wear. Low-pitched hipped double-span roof. Interior: one-foot- wide beam in ground floor between rooms; boarded dado; some early C18 doors." Photo by Les Hull, 2009, and licensed for reuse under a Creative Commons Licence. -
Owner
Geograph.org.uk -
Source
Geograph (Geograph) -
License
What does this mean? Attribution-ShareAlike 2.0 Generic (CC BY-SA 2.0)
-
Further information
Link: http://www.geograph.org.uk/photo/1313957
Resource type: Text/Website
Added by: Pat Thomson
Last modified: 9 years, 2 months ago
Viewed: 814 times
Picture Taken: Unknown -
Co-Curate tags
