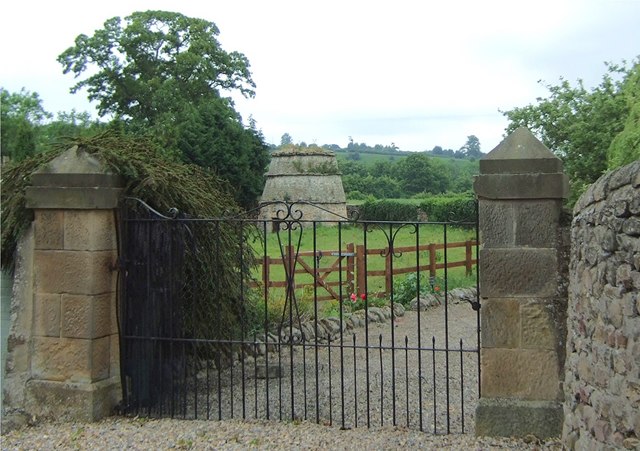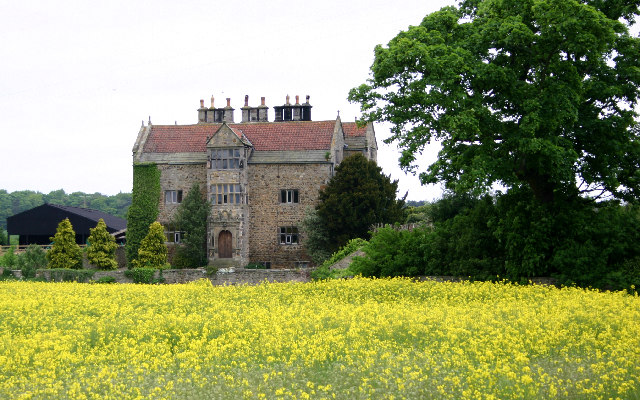DOVECOTE,45 METRES SOUTH OF GAINFORD HALL - List Entry

-
Description
"Dovecote. C17 or earlier. Sandstone rubble exterior with roughly- dressed sandstone interior. Circular plan, about 4 metres in diameter. Tapering, slightly-convex elevation, about 6 metres high, has 3 stages defined by projecting stone bands. Small doorway at ground level has chamfered lintel and alternating jambs. Interior has nesting boxes and alighting ledges. Domed roof of rubble with irregular, central oculus." -
Owner
Historic England -
Source
Local (Co-Curate) -
License
What does this mean? Unknown license check permission to reuse
-
Further information
Link: https://historicengland.org.uk/listing/the-list/list-entry/1121116
Resource type: Text/Website
Added by: Simon Cotterill
Last modified: 9 years, 6 months ago
Viewed: 757 times
Picture Taken: Unknown -
Co-Curate tags









