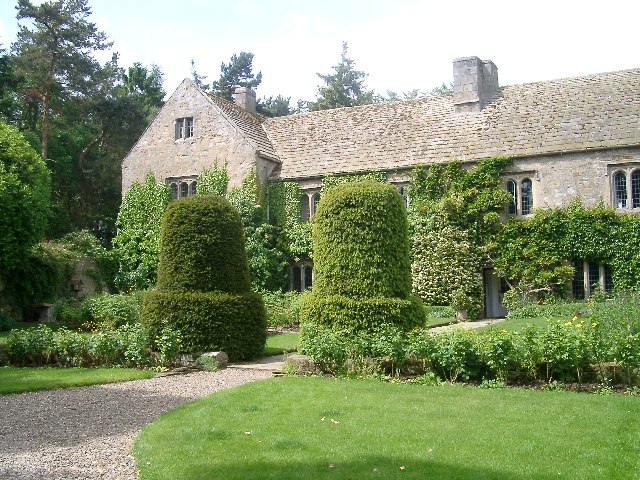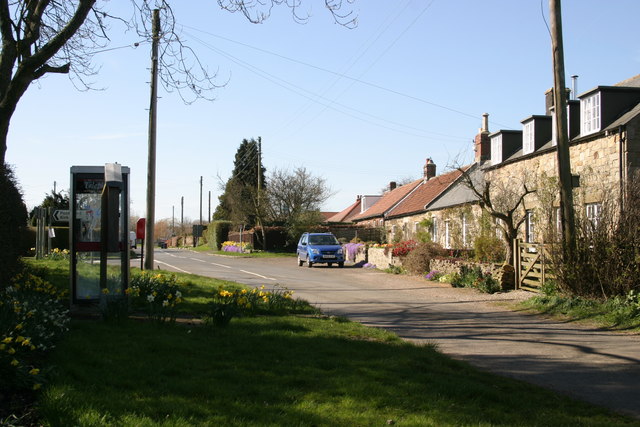OGLE CASTLE - List Entry

-
Description
"House, probably hall block of former castle. Main block an early C16 remodelling of medieval fabric; west wing a C16 addition; mid C20 restoration and minor additions. Main block squared stone, wing large rubble; cut dressings; stone slate roof. L-plan.....the house may have been the main hall of a castle with curtain wall and half-round towers. Licence to crenellate granted to Robert de Ogle 1341. Hutchinson in 1776 records the remains of a circular tower to east of the house, demolished when gable end rebuilt and farm buildings added...." -
Owner
Historic England -
Source
Local (Co-Curate) -
License
What does this mean? Unknown license check permission to reuse
-
Further information
Link: https://historicengland.org.uk/listing/the-list/list-entry/1264065
Resource type: Text/Website
Added by: Simon Cotterill
Last modified: 9 years, 6 months ago
Viewed: 808 times
Picture Taken: Unknown -
Co-Curate tags









