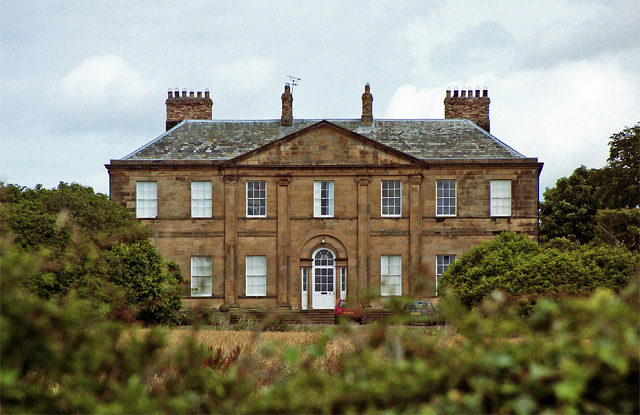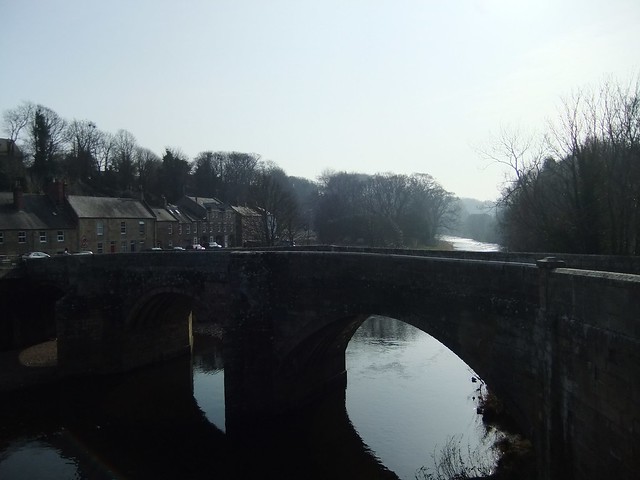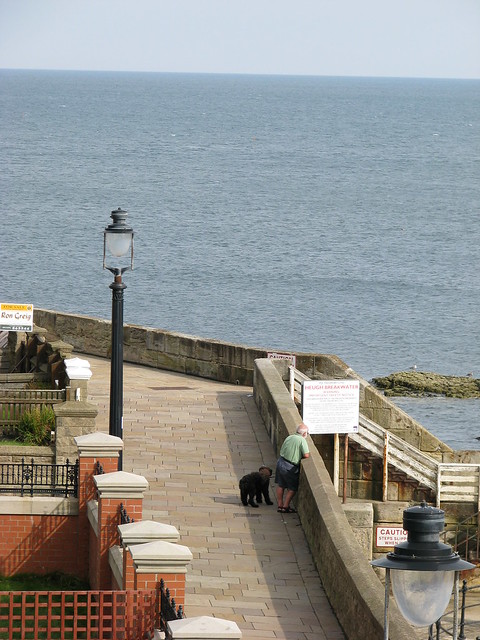Acton House, Felton

-
Description
"A stately house with an elegant centre of Ionic pilasters, pediment and arched doorcase. It was built c1781 for Robert Lisle, and its design has been attributed to William Newton. Grade II* listed. ========================================================================== Newton (1730-98) was one of a breed of skilled, provincial builder-architects who, during the C18th and C19th, created substantial parts of the built fabric of the country that we see today. He spent the whole of his life in Newcastle and established a large practice in the region, mostly building or remodelling country houses, but also designing a number of public buildings and housing in the city. Colvin's Dictionary of British Architects describes him as a "competent but conventional Georgian architect whose work is sometimes elegant, always pleasing, but never remarkable." Photo by Stephen Richards, 2003, and licensed for reuse under a Creative Commons Licence. -
Owner
Geograph.org.uk -
Source
Geograph (Geograph) -
License
What does this mean? Attribution-ShareAlike 2.0 Generic (CC BY-SA 2.0)
-
Further information
Link: http://www.geograph.org.uk/photo/3409216
Resource type: Text/Website
Added by: Simon Cotterill
Last modified: 9 years, 7 months ago
Viewed: 1555 times
Picture Taken: Unknown -
Co-Curate tags








