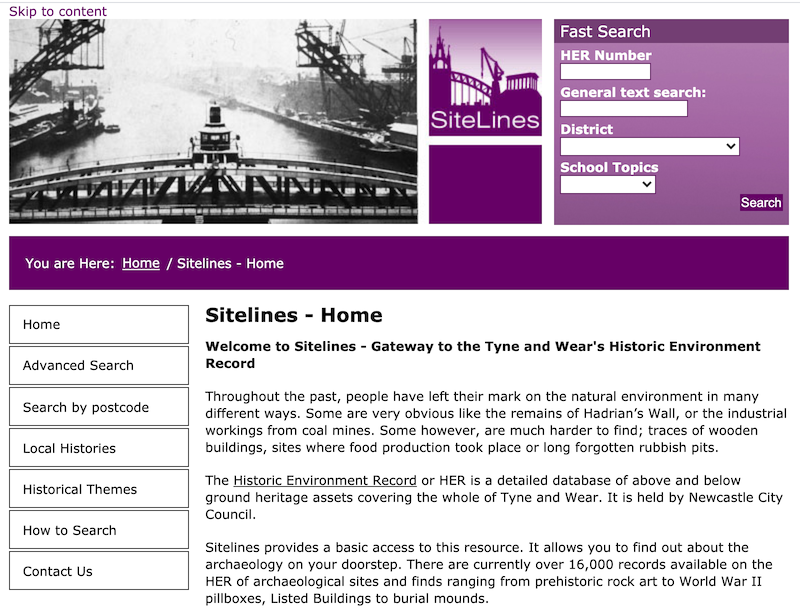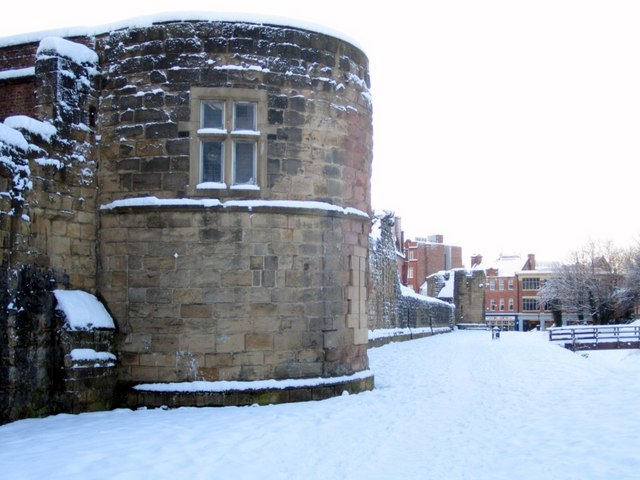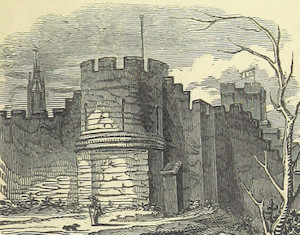Tyne and Wear HER(1537): Newcastle town wall, Morden Tower

-
Description
"Semi-circular in plan, with a rectangular ground floor, the room lit by 3 loops (as at Heber and Durham Towers). Probably built before the curtain. It displays the other usual features, e.g. vault and ground floor door, but the side stairs to the wall walk were destroyed in one of the post-medieval alterations. In 1619-20 the tower was leased by the Company of Plumbers, Glaziers and Pewterers, who converted it into their meeting house, and made further alterations in 1700...." -
Owner
SiteLines -
Source
Local (Co-Curate) -
License
What does this mean? Unknown license check permission to reuse
-
Further information
Link: http://www.twsitelines.info/smr/1537
Resource type: Text/Website
Added by: Simon Cotterill
Last modified: 10 years, 2 months ago
Viewed: 923 times
Picture Taken: Unknown -
Co-Curate tags








