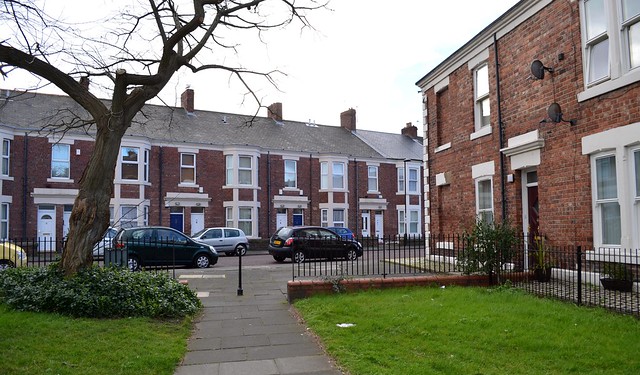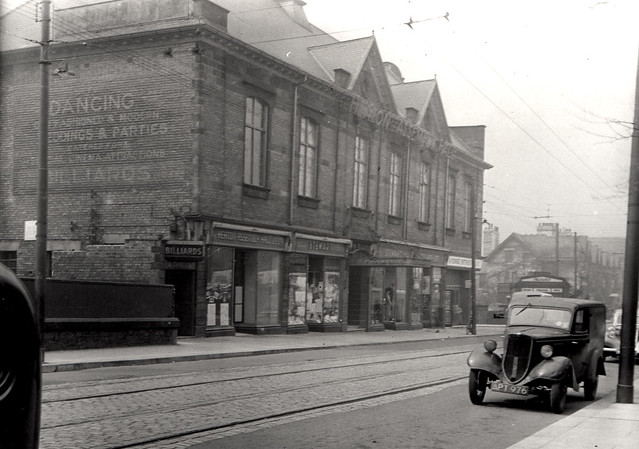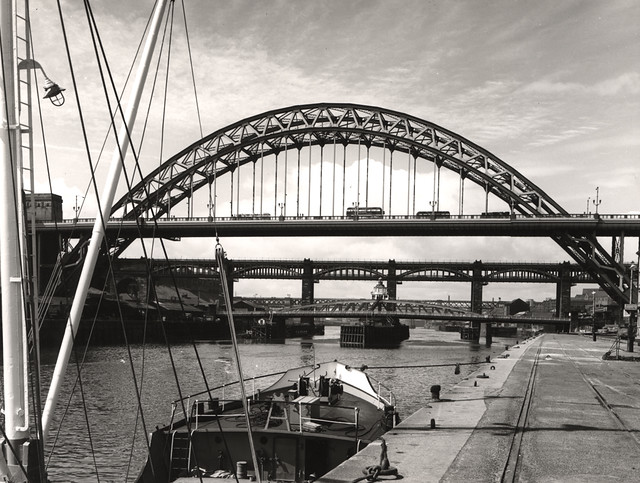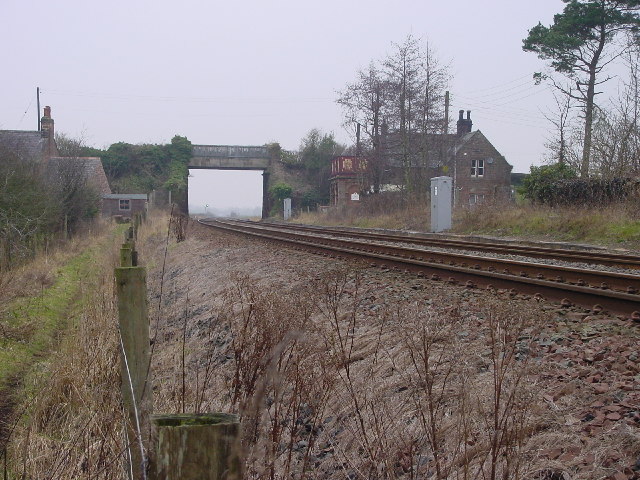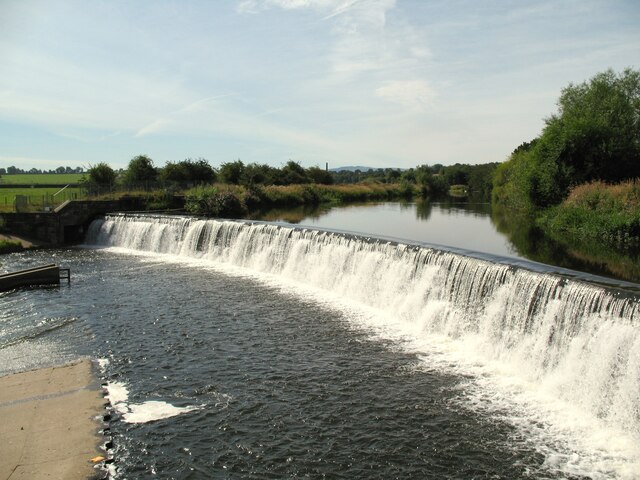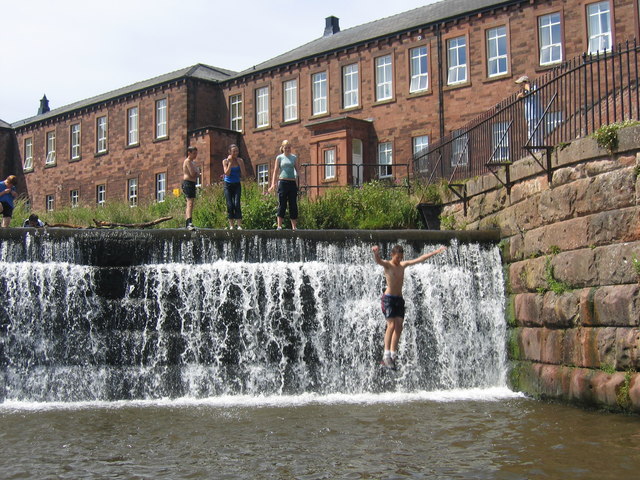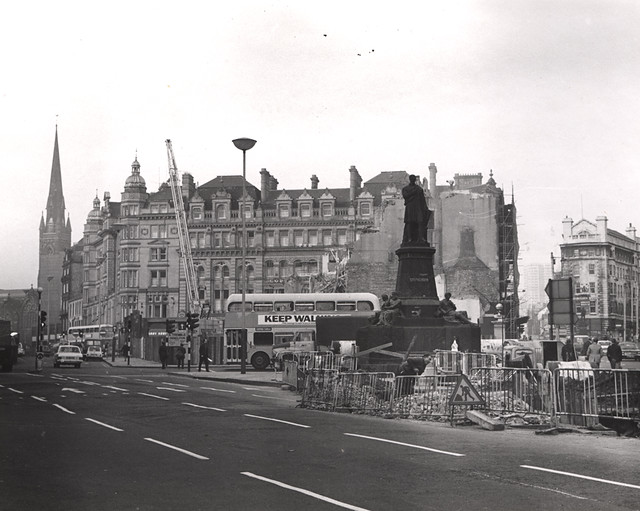Heaton: Tyneside flats

-
Description
South Heaton Avenues. The Tyneside flat was the dominant housing form constructed at the time when the industrial centres on Tyneside were growing most rapidly. They can still be found in South Heaton but once dominated the streetscape on both sides of the Tyne. They were in fact an improvement on earlier forms of urban dwellings which included back-to-back houses. The street pattern was a grid-iron one which made use of every bit of space for development, but paid little attention to the contours of the land on which they were built. Most of these flats date from the latter quarter of the nineteenth century until the onset of the First World War in 1914. The Tyneside flats were built by speculators looking to invest, rather than factory owners, and rented out privately by their proprietors. Built as terraces, one of each pair of doors led to an upstairs flat while the other led into the ground-floor flat. Most had two or three main rooms and a scullery. The upper flats typically had an enclosed rear staircase leading to the yard. At the rear there would have been a shared or split yard with dry or water closets, a coal house and perhaps a wash house. Each yard had a door leading into a back lane. See: http://newcastleareas.wordpress.com/heaton-tyneside-flats/" >newcastleareas.wordpress.com/heaton-tyneside-flats/ -
Owner
kaysgeog -
Source
Flickr (Flickr) -
License
What does this mean? Attribution-NonCommercial-NoDerivs License
-
Further information
Link: https://www.flickr.com/photos/23351536@N07/14024579394/
Resource type: Image
Added by: Pat Thomson
Last modified: 9 years, 1 month ago
Viewed: 1060 times
Picture Taken: Unknown -
Co-Curate tags
