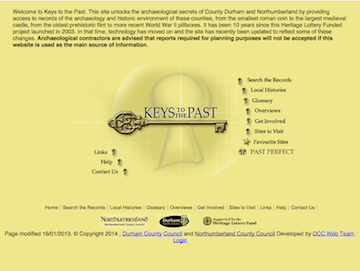High House Methodist Chapel (West Allen)

-
Description
Wesleyan chapel probably built 1829. Inscription on basement doorway lintel reads 'Ws C / AD / 1829'. Enlarged 1859. (2) High House Old Chapel. Enlarged 1858; converted into a house in the mid 1980s. Built of coursed squared rubble with tooled quoins and dressings (heads to windows, front of porch). A rectangular block, set gable-end to the road (south east) c.11m by 8.1m. The porch is set left-of-centre in the long north east wall, on the uphill side and has a boarded door, a small round-headed window on the left return and a coped gable with moulded kneelers. The gable end to the road has a pair of round-headed windows holding 15-pane sashes with coloured glass to their heads; above and between them is a semicircular panel inscribed 'WESLEYAN CHAPEL ENLARGED 1858'. This gable end is coped, with moulded kneelers; chimney stacks on both gable ends. There is a basement with doors on the south west and north west, the lintel of the latter inscribed 'WsC/AD/1829' The north west gable end has another round-arched window at upper floor level.... -
Owner
Keys to the Past (Durham & Northumbria County Councils) -
Source
Local (Co-Curate) -
License
What does this mean? Unknown license check permission to reuse
-
Further information
Link: https://keystothepast.info/search-records/results-of-search/results-of-search-2/site-details/?PRN=N6396
Resource type: Text/Website
Added by: Simon Cotterill
Last modified: 7 months ago
Viewed: 117 times
Picture Taken: Unknown -
Co-Curate tags








