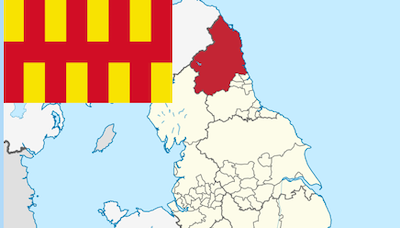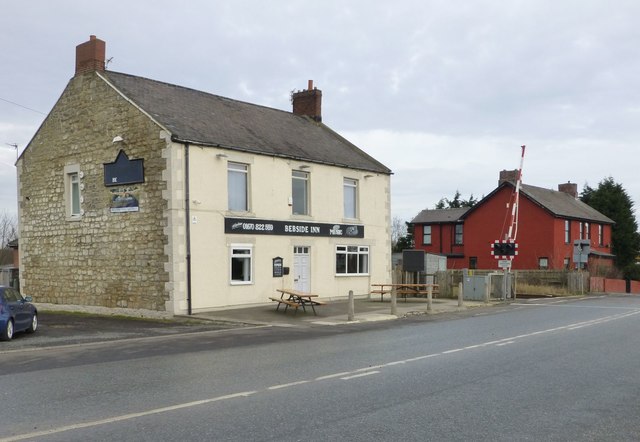HECKLEY HOUSE - Denwick - List Entry

-
Description
House, late C18 with C19 rear wing. Front tooled-and-margined stone, returns tooled stone; Welsh slate roof. Original house L-plan with later infill to rear. South elevation 2 storeys on basement, 5 bays, symmetrical. Basement as plinth, 1st floor and sill bands, moulded eaves cornice. 6 steps up to central renewed flush-panelled door flanked by columns.... -
Owner
Historic England -
Source
Local (Co-Curate) -
License
What does this mean? Unknown license check permission to reuse
-
Further information
Link: https://historicengland.org.uk/listing/the-list/list-entry/1042044
Resource type: Text/Website
Added by: Simon Cotterill
Last modified: 8 months ago
Viewed: 135 times
Picture Taken: Unknown -
Co-Curate tags







