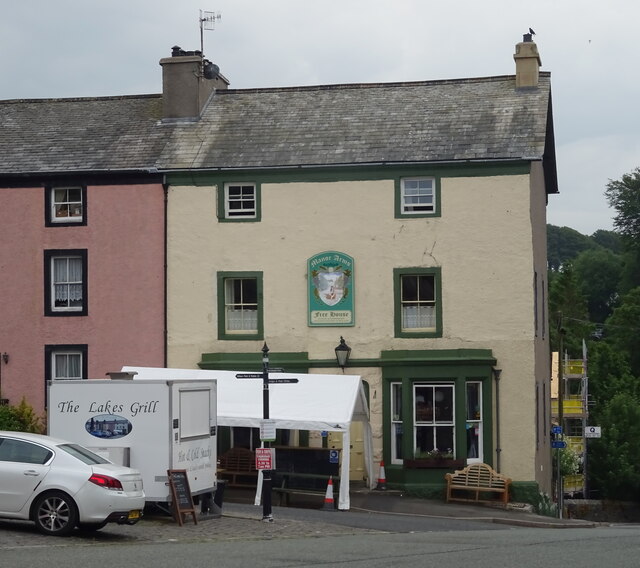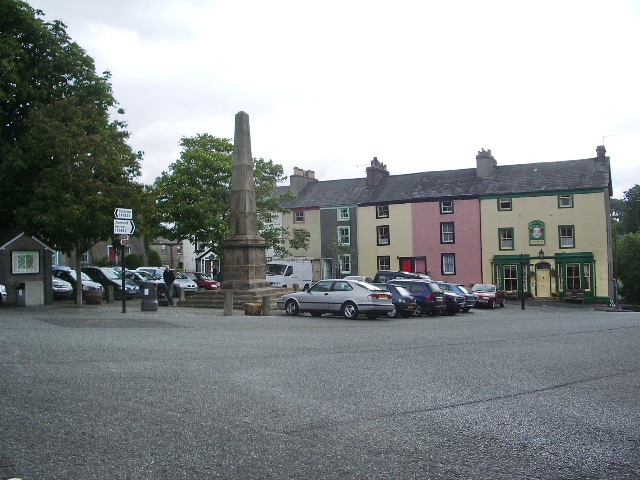TERRACE OF 7 HOUSES AND MANOR ARMS PUBLIC HOUSE - Broughton-in-Furness - List Entry

-
Description
Houses and public house. c1760. For Gilpin Sawrey. Roughcast stone with slate roof. 3 storeys, most with basements, 9 bays. Manor Arms of 2 bays. Top cornice. Windows are sashed with single glazing bars; entrances have 6-panel doors. 2nd house (West View) has all glazing bars to ground floor window and casements above and shares gabled glazed C20 porch with 1st house (Knott View). Lantern on bracket to angle. 3rd house has entrance with overlight, basement entrance, windows with vertical glazing bars, 4th house (Oak Lea) has half-glazed door and basement entrance. 5th house has basement window, vertical glazing bars to 2nd floor window. 6th house (Fern Lea) has basement window with small-paned fixed glazing; 7th house has sashed basement window and C19 enriched balusters; both have steps to entrances. Public house has C19 canted bay windows flanking elliptical-headed entrance with fanlight and lantern..... -
Owner
Historic England -
Source
Local (Co-Curate) -
License
What does this mean? Unknown license check permission to reuse
-
Further information
Link: https://historicengland.org.uk/listing/the-list/list-entry/1311902
Resource type: Text/Website
Added by: Simon Cotterill
Last modified: 10 months, 1 week ago
Viewed: 169 times
Picture Taken: Unknown -
Co-Curate tags








