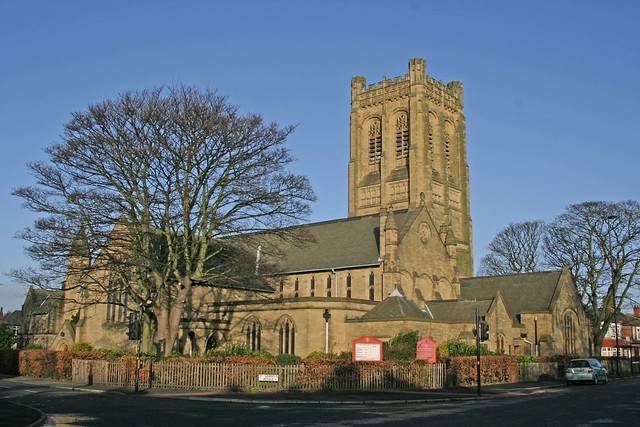CHURCH OF ST GABRIEL AND HALL ATTACHED - Heaton - List Entry

-
Description
Parish church. 1899 by F. W. Rich; south transept and chapel 1931 by H.L. Hicks. Snecked sandstone with ashlar plinth and dressings; roofs of graduated Lakeland slate with overlapping stone gable copings. Cruciform with aisled nave, north and south porches, north-east tower and porch. Free Gothic style. Moulded and shafted 2-centred arch in south porch flanked by buttresses under steep gable. Paired lancets to aisle, 4-light Perpendicular- style clerestory windows. 4-light windows in transept gables and large Decorated west and east windows. Battlemented north porches. Tower of 3 tall stages has north door, slit windows on second stage, blind-traceried arcading above and paired 2-light belfry openings. Frieze with Gothic lettering and corbel table support pierced battlements. Octagonal corner turrets to west end. Cross finials. Interior: painted plaster above boarded dado; ashlar dressings; hammer-beam roof, on pilasters and shafted corbels. 3-bay arcades have nearly-round 2-centred arches on columns with vine- carved capitals; taller enriched arches to Lady chapel and tower organ loft. Large carved tryptych reredos with niches and statues. Fresco on east wall. Rood beam. Alabaster war memorial on north wall has enamel plaques of angels Michael and Gabriel. North transept has brass memorial to Walter Baston, builder of the church and church warden, died 1913. Church hall attached to north-east: similar materials; 1 storey, 4 bays.... -
Owner
Historic England -
Source
Local (Co-Curate) -
License
What does this mean? Unknown license check permission to reuse
-
Further information
Link: https://historicengland.org.uk/listing/the-list/list-entry/1145873
Resource type: Text/Website
Added by: Simon Cotterill
Last modified: 11 months, 2 weeks ago
Viewed: 201 times
Picture Taken: Unknown -
Co-Curate tags










