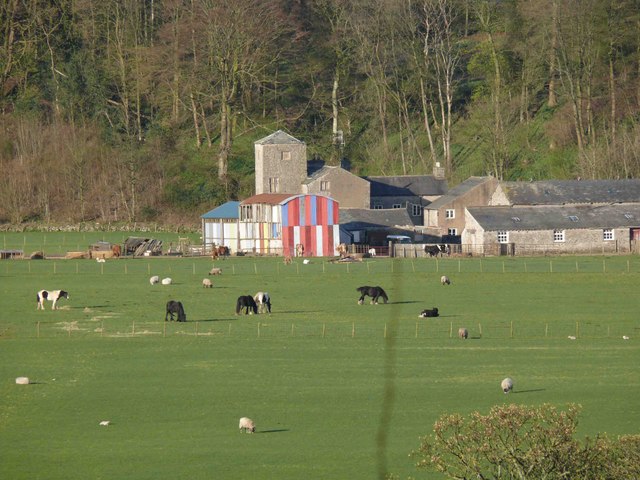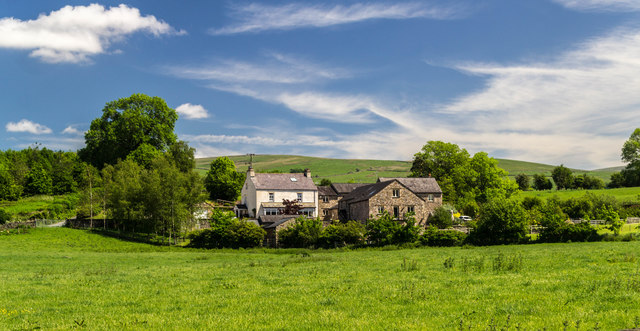KIRFITT HALL AND ATTACHED OUTBUILDING - Casterton - List Entry

-
Description
Farmhouse. Probably early C17 with late C17 remodelling and north-west stair tower; C18 outbuilding to south with later outshut to north-west. Stone rubble with some roughcast, slate roofs. L-plan, with stair to turret, and outbuilding to south angle. North-east wing of 2 storeys and 4 bays. Windows mostly with flat arches, but that to 3rd bay of ground floor has stone lintel, in former entrance. Blocked 1st floor window to 1st bay, others have casements, one is sashed with single glazing bars and horns. Entrance to 1st bay has flat bracketed canopy and studded door. Gable-end stacks. Rear has 2 storey outshut under catslide roof.... -
Owner
Historic England -
Source
Local (Co-Curate) -
License
What does this mean? Unknown license check permission to reuse
-
Further information
Link: https://historicengland.org.uk/listing/the-list/list-entry/1086935
Resource type: Text/Website
Added by: Simon Cotterill
Last modified: 1 year ago
Viewed: 261 times
Picture Taken: Unknown -
Co-Curate tags









