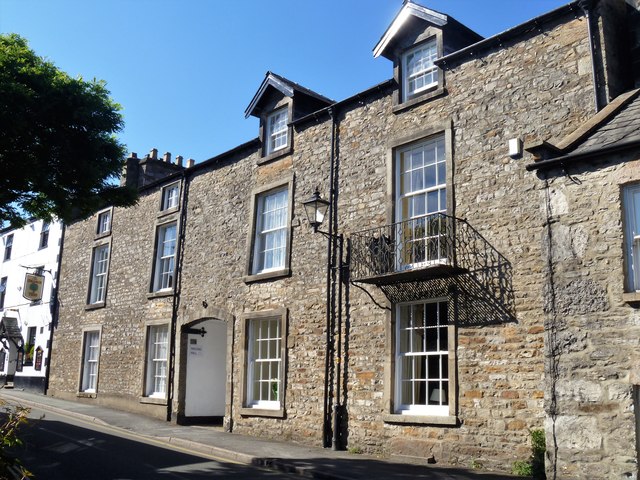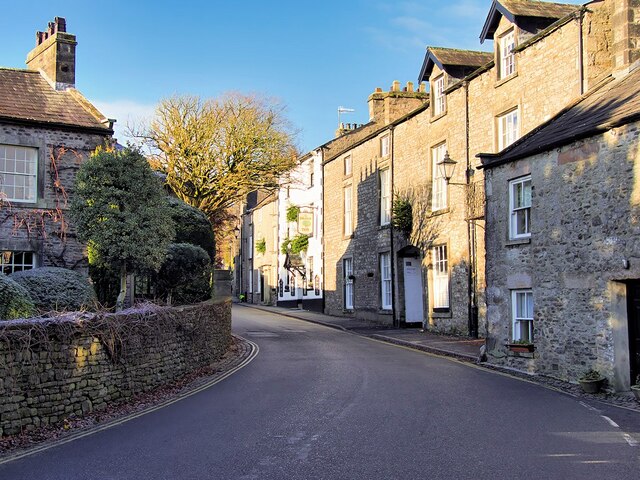THE COURTYARD, 5 AND 7, FAIRBANK - Kirkby Lonsdale - List Entry

-
Description
1811. Large house planned symmetrically in four bays around yard entrance. Three storeys. Coursed rubble. Slate roof. Gable chimneys. Quoins. Cement plinth to No 7. Windows with plain stone surrounds. Those to second floor of No 5 altered to gabled half-dormers with barge boards. Sashed with all glazing bars except second floor No 7. Outer door to No 5, within archway, of two leaves with three raised and fielded panels each. Inner door of six sunk panels. Reveal to doorway of No 7 has single roll moulding on arris. Similar inner door. Interior No 5. Large stone open well stair with stick balusters and continuous mahogany rail. Collar roof of sawn timbers with date "1811" cut into rafter. Lower range at back of No 5, probably older..... -
Owner
Historic England -
Source
Local (Co-Curate) -
License
What does this mean? Unknown license check permission to reuse
-
Further information
Link: https://historicengland.org.uk/listing/the-list/list-entry/1138174
Resource type: Text/Website
Added by: Simon Cotterill
Last modified: 1 year, 1 month ago
Viewed: 254 times
Picture Taken: Unknown -
Co-Curate tags










