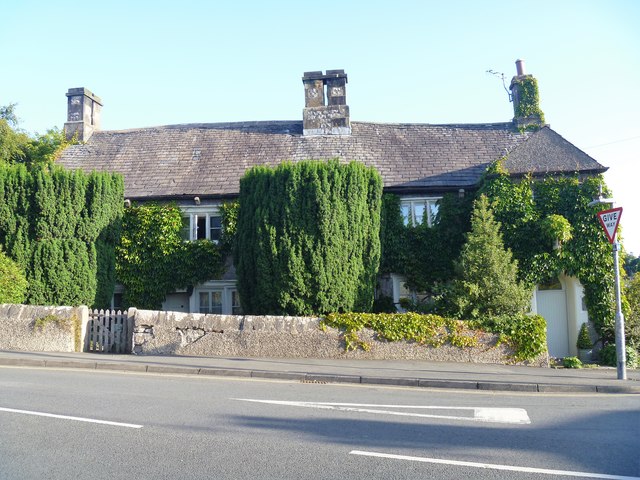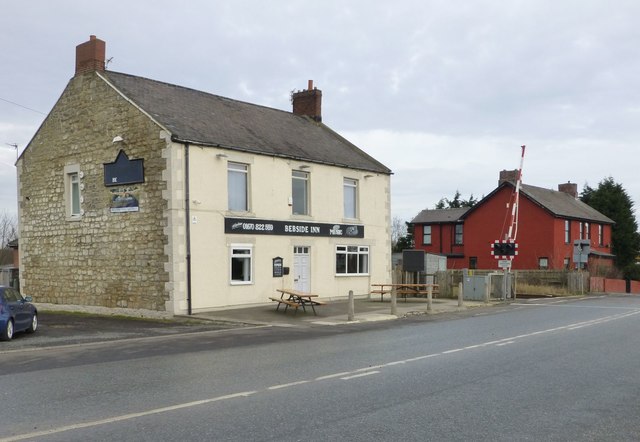ABBOT HALL - Kirkby Lonsdale

-
Description
C17 yeoman's house, altered C18 and C19. Two storeys. Pebbledashed. Slate roof. Three chimneys all rebuilt C19. Gabled porch through both storeys at extreme right. Widely spaced stone brackets under guttering. Windows of two and three lights, mullioned, chamfered and rebated. Those to porch and ground floor right have individual hoodmoulds. Those to left on both floors have continuous labels or strings. Doorway in porch has round head and label, C19. Plank door. Doorway to left hand side with plain stone surround. Six panel door. Back plain, C18 or C19, rubble. Interior. On ground floor to right hand side large fireplace with rough segmental head. In same room elaborate court cupboard with panels and hood with pendants, carved with "IKD 1632". In present entrance hall muntin-and-plank partition and corbelled C18 chimneypiece.... -
Owner
Historic England -
Source
Local (Co-Curate) -
License
What does this mean? Unknown license check permission to reuse
-
Further information
Link: https://historicengland.org.uk/listing/the-list/list-entry/1311673
Resource type: Text/Website
Added by: Simon Cotterill
Last modified: 1 year, 1 month ago
Viewed: 206 times
Picture Taken: Unknown -
Co-Curate tags








