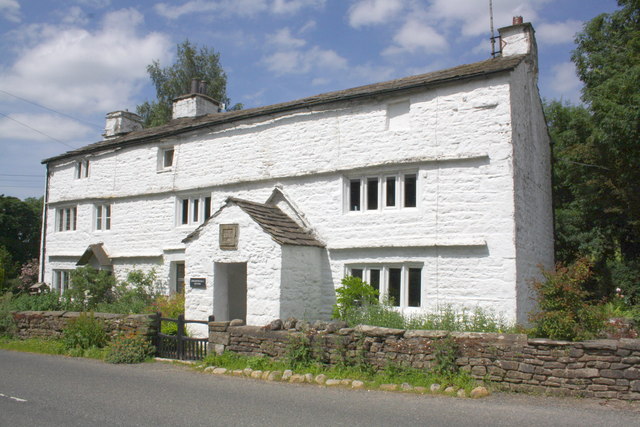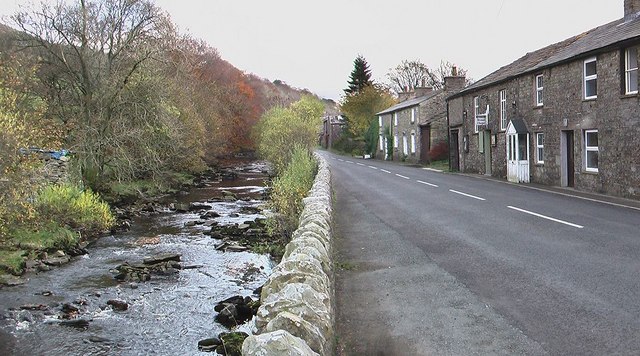SWARTH GILL - Garsdale - List Entry

-
Description
Farmhouse with attached cottage, now all one house. Probably late C17, enlarged in early C18 (dated 1712 on porch and on internal spice cupboard); raised and altered. White-washed roughly-coursed rubble with quoins, stone slate roof. T-plan formed by single-depth main range of 1:2 units on an east-west axis facing south, with a rear outshut to the centre of the 2-unit portion. EXTERIOR: 3 storeys (raised from 2), 2:2 windows, with stone slate drip-courses over the ground- and 1st-floors. The 2-unit portion has a gabled porch in the centre (under pitched water-tabling of a formerly more steeply pitched roof) with a square datestone which has raised lettering "H / I I / 1712" (= John and Isabell Haygarth), and a square-headed inner doorway with a studded oak door; an altered and enlarged window to the left and remains of a fire-window left of that, and a 4-light double-chamfered stone mullion window to the right..... -
Owner
Historic England -
Source
Local (Co-Curate) -
License
What does this mean? Unknown license check permission to reuse
-
Further information
Link: https://historicengland.org.uk/listing/the-list/list-entry/1384051?
Resource type: Text/Website
Added by: Simon Cotterill
Last modified: 1 year, 1 month ago
Viewed: 184 times
Picture Taken: Unknown -
Co-Curate tags










