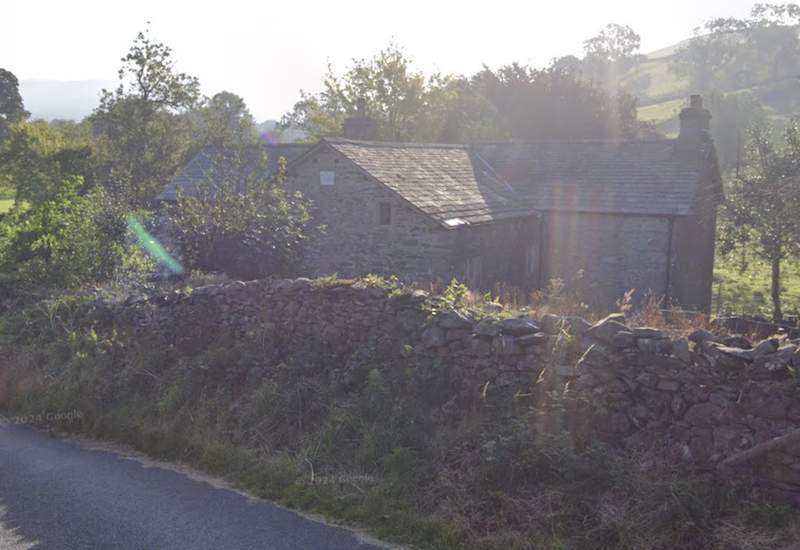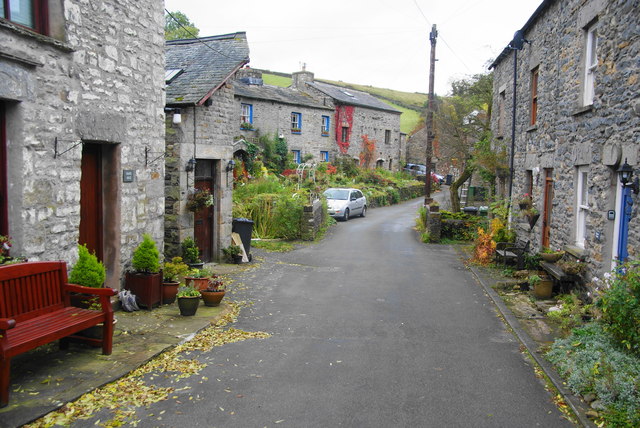ARCHER'S HALL - Milltrop - List Entry

-
Description
Farmhouse. Dated 1681 on gable of rear wing, and on spice cupboard in housepart; altered. Mixed random rubble, graduated slate roof. T-plan formed by a single-depth 3-unit range on approx. north-south axis, of which the south and centre bays comprise the house and the north bay appears to have served some service function, with a porch offset left of centre of the east front of the house and a service wing to the rear of the 2nd bay. EXTERIOR: 2 storeys, 2:1 windows. The 2-storey gabled porch has a slightly-arched outer doorway with a moulded surround and a lintel with hoodmould... -
Owner
Historic England -
Source
Local (Co-Curate) -
License
What does this mean? Unknown license check permission to reuse
-
Further information
Link: https://historicengland.org.uk/listing/the-list/list-entry/1384200
Resource type: Text/Website
Added by: Simon Cotterill
Last modified: 1 year, 1 month ago
Viewed: 270 times
Picture Taken: Unknown -
Co-Curate tags









