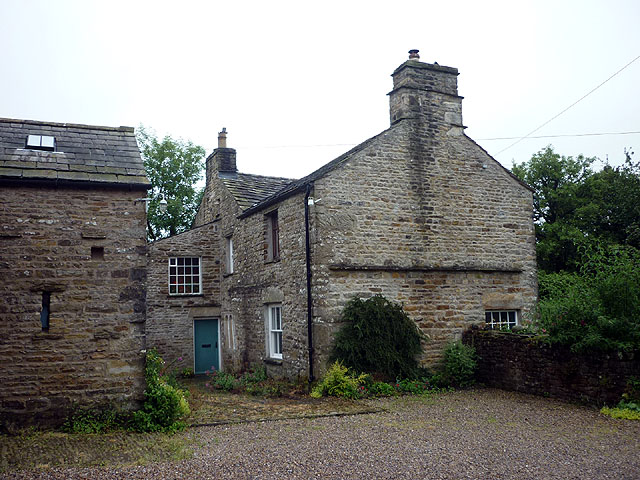HEBBLETHWAITE HALL - Sedbergh - List Entry

-
Description
Farmhouse, now house. Probably C16 or early C17 but much altered and rebuilt, mostly in late C18 or earlier C19; recently restored. Coursed sandstone rubble with large quoins, stone slate roof with some blue slate on the north slope of the main range. Modified L-plan, with the earliest range on a north-south axis now forming a wing to the east half of the present main range, which has an east-west axis and includes some of the earlier fabric but was mostly re-built or enlarged in the later C18 or early C19; plus a short extension at the east end of this, which appears to incorporate masonry of the earlier build. EXTERIOR: 2 storeys. There is no architectural "front": the approach is from the north, where the main range has a square-headed doorway next to the junction with the wing, a 1-light window to the right of this.... -
Owner
Historic England -
Source
Local (Co-Curate) -
License
What does this mean? Unknown license check permission to reuse
-
Further information
Link: https://historicengland.org.uk/listing/the-list/list-entry/1384099
Resource type: Text/Website
Added by: Simon Cotterill
Last modified: 1 year, 2 months ago
Viewed: 228 times
Picture Taken: Unknown -
Co-Curate tags



