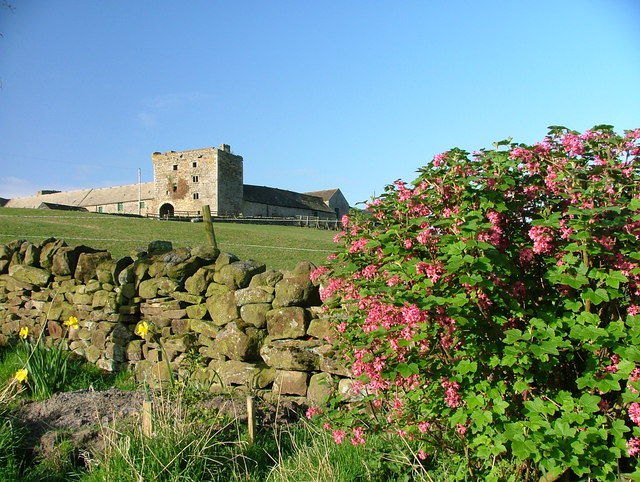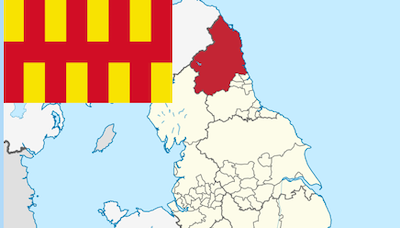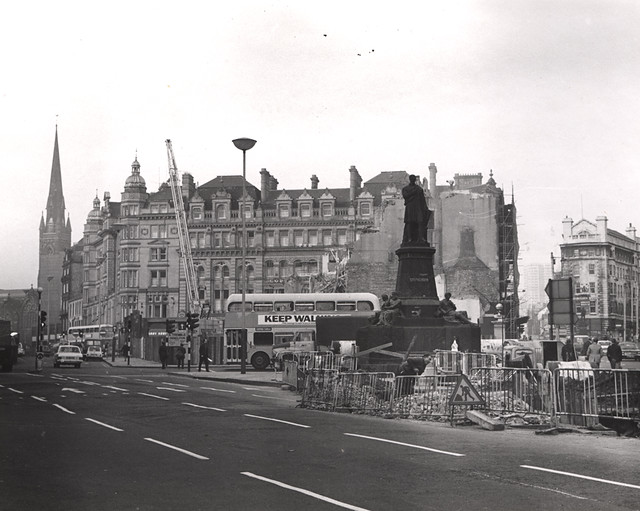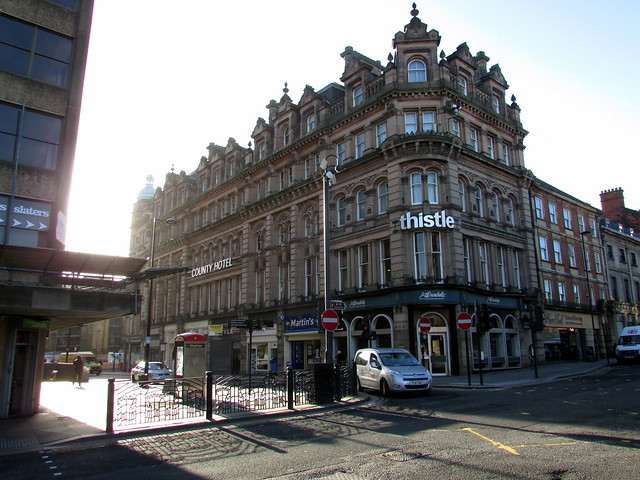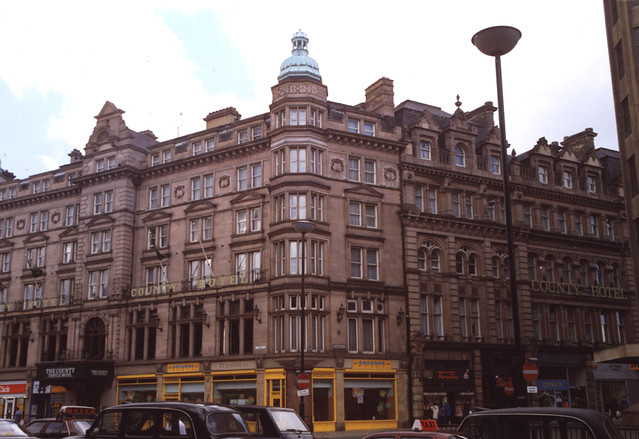WILLIMONTSWICK FARMHOUSE - List Entry

-
Description
Manor House, C16 probably incorporating earlier fabric, largely rebuilt c,1900. Coursed rubble, stone dressings, slate roofs. Double-ended hall-house plan, with narrow towers at ends of wings. Hall block and west wing rebuilt c.1900 in neo- Tudor style, retaining original north and south doors to screens passage. Front (north) door has elliptical arch under square head with hoodmould, partly renewed.....The original arrangement of a central block flanked by 4 slender towers, c.f. Farnhill House, North Yorkshire, probably derives from that seen on a grander scale at Langley Castle. The foundations of the west wing towers were seen early in the C20 when a tennis court was constructed.... -
Owner
Historic England -
Source
Local (Co-Curate) -
License
What does this mean? Unknown license check permission to reuse
-
Further information
Link: https://historicengland.org.uk/listing/the-list/list-entry/1042497
Resource type: Text/Website
Added by: Simon Cotterill
Last modified: 1 year, 3 months ago
Viewed: 279 times
Picture Taken: Unknown -
Co-Curate tags

