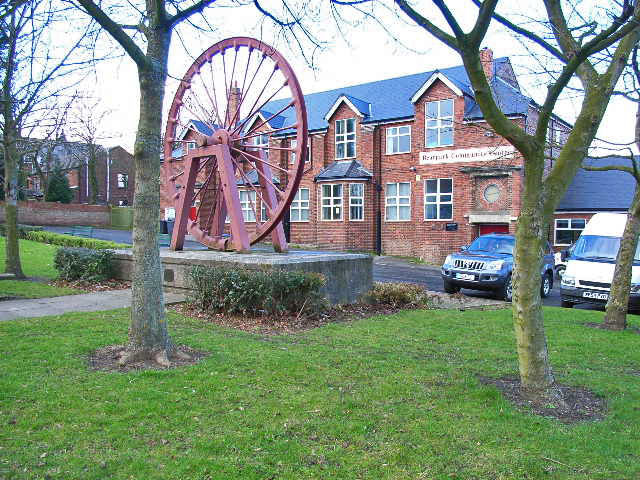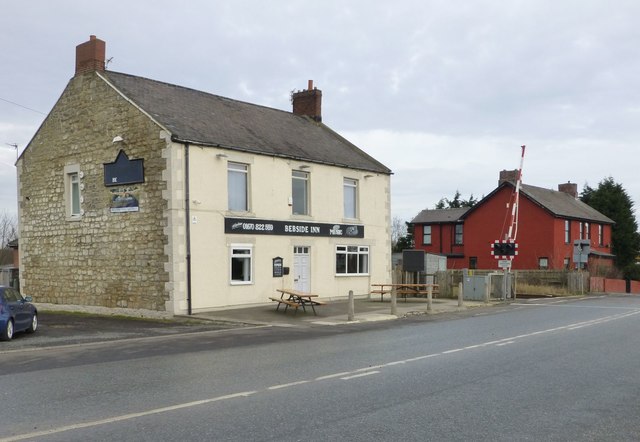BARN AND ATTACHED FARM BUILDINGS AT RED HOUSE FARM - Bearpark - List Entry

-
Description
Barn and farm buildings. Circa 1860 for Ushaw College (q.v. in Derwentside District, Esh civil parish). Possibly by Hansom, who designed Ushaw Home Farm. Coursed sandstone rubble with quoins and ashlar dressings; roofs pantiles, with stone-flagged eaves and yellow ridge tiles, and concrete tiles. U-plan. 2-storey, 3-bay barn on north; one-storey sheds project from outer bays, their rear gables linked by wall to eaves height forming foldyard. North elevation of barn has flat stone lintels and projecting stone sills to partly-glazed square ground-floor openings in each bay.... -
Owner
Historic England -
Source
Local (Co-Curate) -
License
What does this mean? Unknown license check permission to reuse
-
Further information
Link: https://historicengland.org.uk/listing/the-list/list-entry/1120719
Resource type: Text/Website
Added by: Simon Cotterill
Last modified: 1 year, 4 months ago
Viewed: 294 times
Picture Taken: Unknown -
Co-Curate tags








