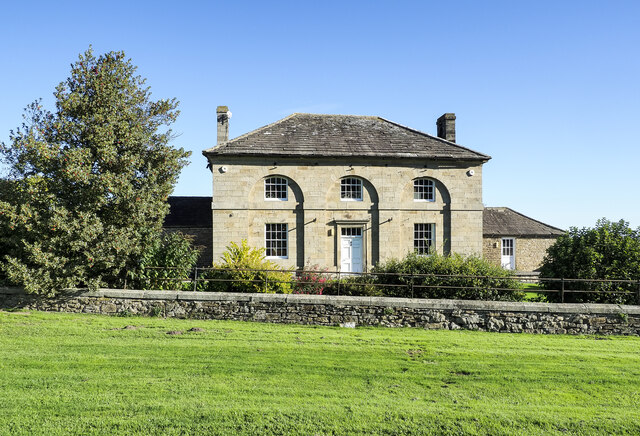THORPE FARMHOUSE AND ADJACENT OUTBUILDINGS - Wycliffe - List Entry

-
Description
House and outbuildings. Mid-C18, perhaps by Thomas Robinson. House tooled ashlar except for coursed rubble rear elevation, outbuildings squared stone; graduated stone slate roofs. South elevation 2 storeys, 3 bays, symmetrical. Plinth. Giant round-arched recesses enclosing central 6-panel door with 4-pane overlight in corniced architrave, and 12-pane sash windows, the lower with flat-arched lintels and the upper with segmental-arched heads; band forming imposts of arches and sills of upper windows. Hollow-chamfered eaves cornice.... -
Owner
Historic England -
Source
Local (Co-Curate) -
License
What does this mean? Unknown license check permission to reuse
-
Further information
Link: https://historicengland.org.uk/listing/the-list/list-entry/1322760
Resource type: Text/Website
Added by: Simon Cotterill
Last modified: 1 year, 4 months ago
Viewed: 422 times
Picture Taken: Unknown -
Co-Curate tags









