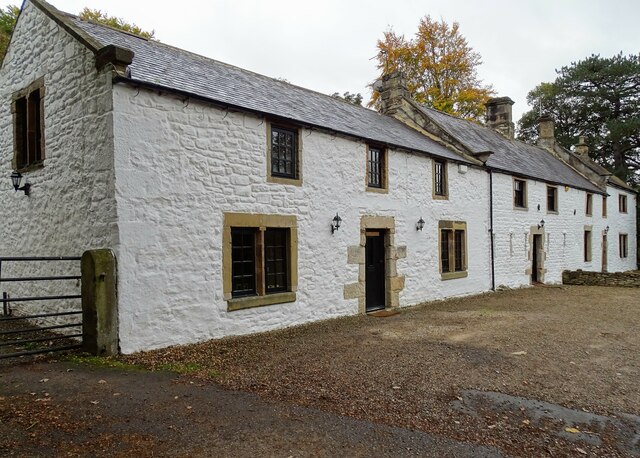ALLENSFORD MILL FARMHOUSE AND ADJACENT OUTBUILDINGS - List Entry

-
Description
House and outbuilding, C17 and C18. C17 part rubble with dressings and large quoins; C18 part coursed rubble with dressings; C2Q grey tile roofs. 2 storeys, 3 + 1 bays, irregular. Taller C17 rightbay has 2-light chamfered mullioned windows;the lower altered, with C20 glazing; coped gables with moulded kneelers, stepped and corniced end stacks. C18 part has renewed door to right of C18 stone-surround window....The earlier part of the house maybea bastle remodelled in the late C17 or early C18. At a later date it became the Belsay Castle Inn (licence held until 1869), and the upper room in the outbuilding served as a nonconformist chapel, probably Baptist.... -
Owner
Historic England -
Source
Local (Co-Curate) -
License
What does this mean? Unknown license check permission to reuse
-
Further information
Link: https://historicengland.org.uk/listing/the-list/list-entry/1045297
Resource type: Text/Website
Added by: Simon Cotterill
Last modified: 1 year, 5 months ago
Viewed: 214 times
Picture Taken: Unknown -
Co-Curate tags









