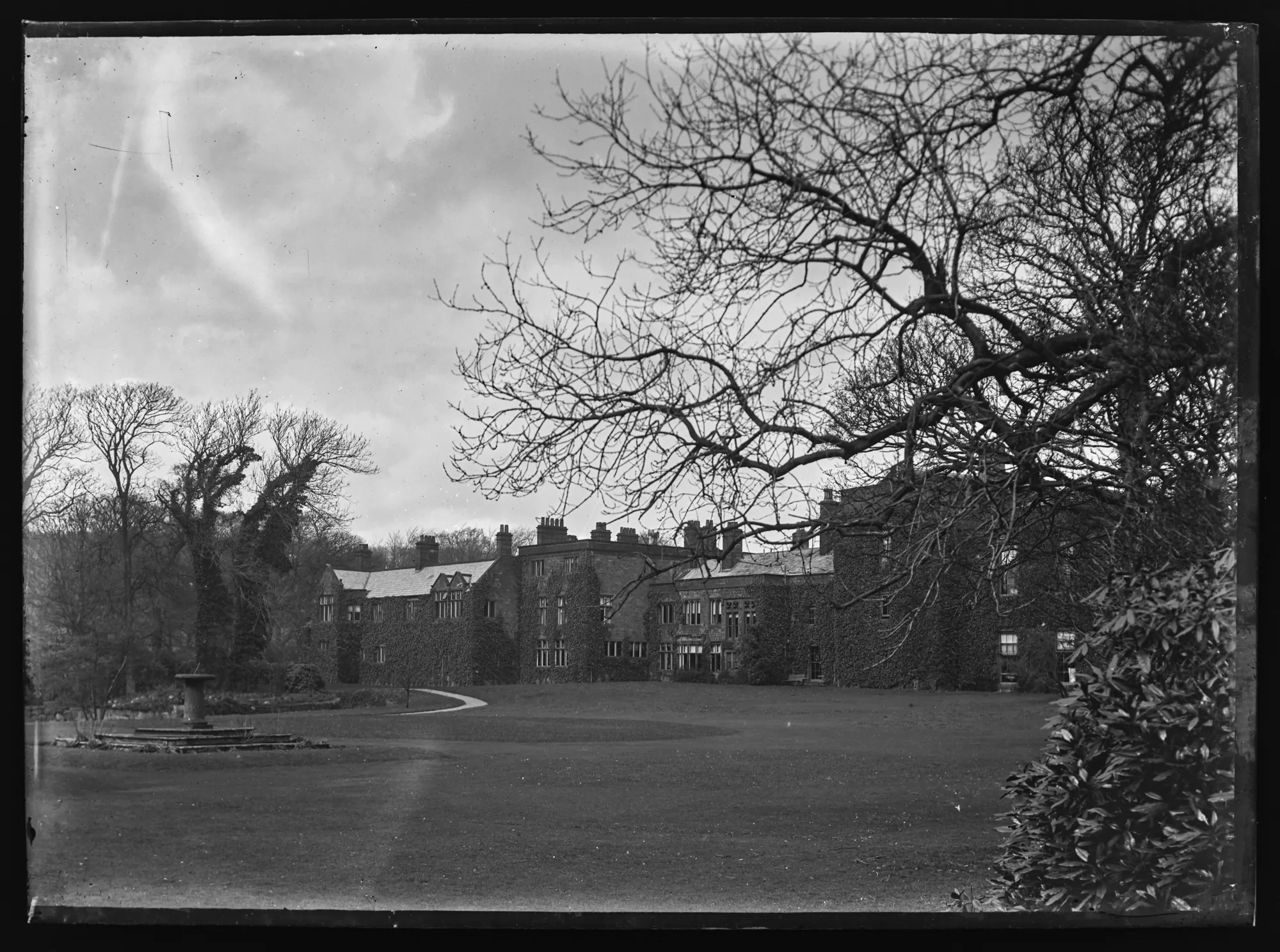Nether Hall, Maryport - 1910s

-
Description
A large country mansion in red sandstone largely ivy covered. There is a mediaeval pele tower to the south-east built largely of Roman dressed stones, mid and late Georgian additions and alterations, and extensive late C19 wings on the north-west side. There is a fine Roman Doric colonnade at the entrance, having 9 columns....Image from the Sankey Family Photograph Collection (c/o Cumbria Archives), available under a Creative Commons Attribution-NonCommercial 4.0 International (CC BY-NC 4.0) licence. Ref. 2202, BDB 86/1/414. Sankey Family Photographic Archive © Cumbria Archives -
Owner
Sankey Family Photography Collection (Cumbria Archives) -
Source
Local (Co-Curate) -
License
What does this mean? Unknown license check permission to reuse
-
Further information
Link: https://www.sankeyphotoarchive.uk/collection/view/?id=2278
Resource type: Text/Website
Added by: Simon Cotterill
Last modified: 1 year, 5 months ago
Viewed: 413 times
Picture Taken: Unknown -
Co-Curate tags









