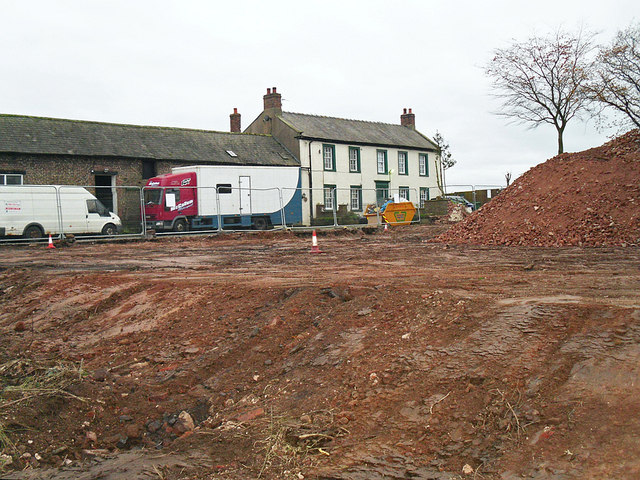Blackwell House and stables

-
Description
Farmhouse and stables. 1730s-40s, house, with stable extension of 1905. Rendered walls, painted stone surrounds, slate roof, brick chimney stacks. Two storeys, five bays. Moulded surrounds to windows and entrance: entrance has shouldered architrave and dentilled cornice. Wall has moulded cornice, coped gables with kneelers, C20 tile ridge. Sash windows with glazing bars, shutter hinge hooks to ground floor....Rear of house has filled entrance which could be earlier than 1730 and suggests the facade represents a rebuilding to an earlier house.... -
Owner
Historic England -
Source
Local (Co-Curate) -
License
What does this mean? Unknown license check permission to reuse
-
Further information
Link: https://historicengland.org.uk/listing/the-list/list-entry/1087744
Resource type: Text/Website
Added by: Simon Cotterill
Last modified: 1 year, 8 months ago
Viewed: 364 times
Picture Taken: Unknown -
Co-Curate tags







