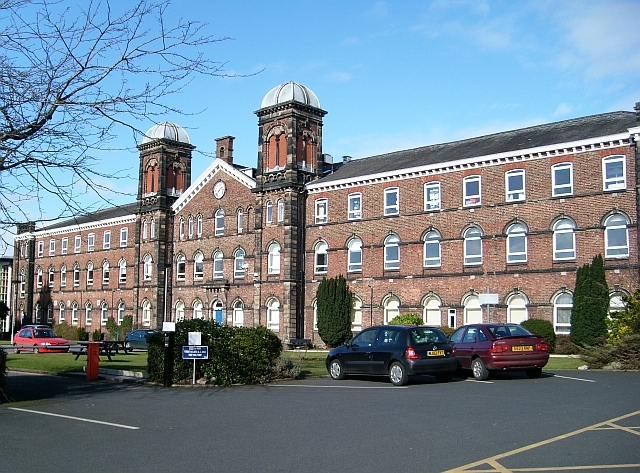SKIDDAW BUILDING - Carlisle - List Entry

-
Description
Formerly the Union Workhouse (called the Fusehill Workhouse). 1863-4, Lockwood & Mawson (architects). A good example of this later phase of workhouse design by nationally renowned architects. Original plans dated 1862 (Cumbria County Record Office, Ca/E4/821). Flemish bond brickwork on chamfered plinth (all dressings of calciferous sandstone, partly painted), with angle pilastered quoins on projections, string courses and dentilled cornice. Hipped greenslate roof without chimney stacks, central bellcote. 3 storeys under common roof; recessed pedimented 5 central bays, flanked by square single-bay projections rising above roof as lead-domed cupolas; beyond are 9-bay wings with further single-bay projections symmetrically placed; overall 23-bay facade. Central round-arched C20 door in original stone surround..... -
Owner
Historic England -
Source
Local (Co-Curate) -
License
What does this mean? Unknown license check permission to reuse
-
Further information
Link: https://historicengland.org.uk/listing/the-list/list-entry/1196953
Resource type: Text/Website
Added by: Simon Cotterill
Last modified: 1 year, 8 months ago
Viewed: 307 times
Picture Taken: Unknown -
Co-Curate tags









