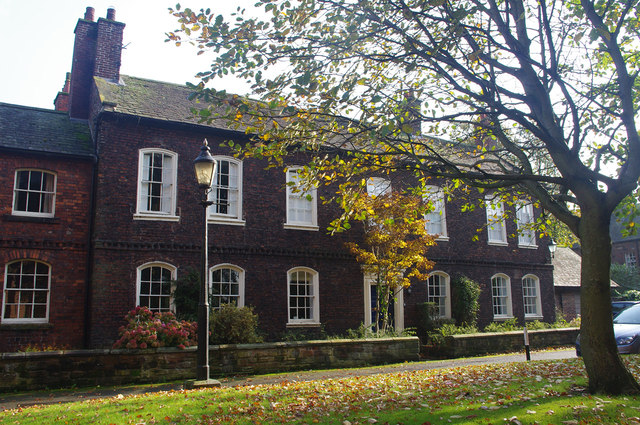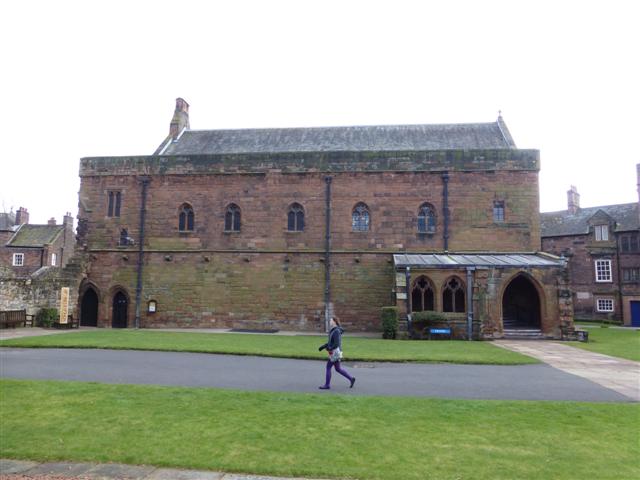NOS 3 AND 6 THE ABBEY - Carlisle - List Entry

-
Description
Prebendal house divided into 2. Late C17 with early C18 rear addition; 1857 and late C19 extensions; late C20 division. Handmade bricks in English bond on chamfered plinth (all dressings of painted stone) dentilled brick string course and eaves cornice. Graduated greenslate roofs with coped gables and kneelers; rebuilt ridge and gable brick chimney stacks. 2 storeys, 7 bays; the right extension was of 1857..... Late C17 wooden staircase has squared newel post, turned balusters and heavy moulded handrail. Round-arched stair window with glazing bars. This building is shown on the Kipp engraving of Carlisle Cathedral, 1715.... -
Owner
Historic England -
Source
Local (Co-Curate) -
License
What does this mean? Unknown license check permission to reuse
-
Further information
Link: https://historicengland.org.uk/listing/the-list/list-entry/1293105
Resource type: Text/Website
Added by: Simon Cotterill
Last modified: 1 year, 9 months ago
Viewed: 395 times
Picture Taken: Unknown -
Co-Curate tags










