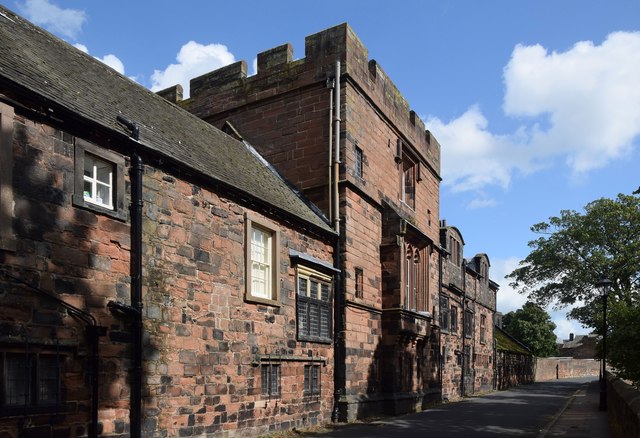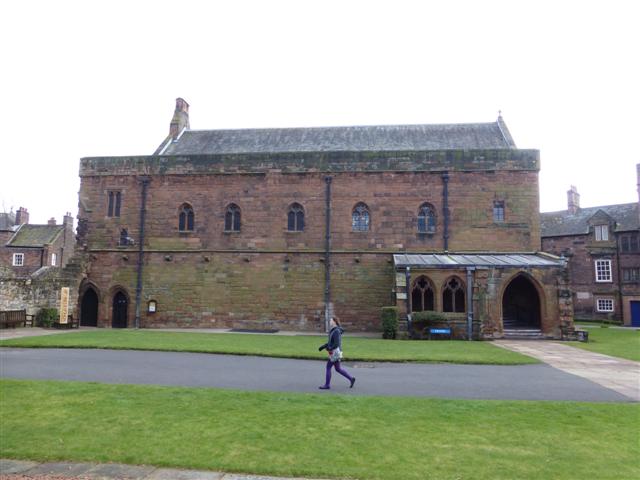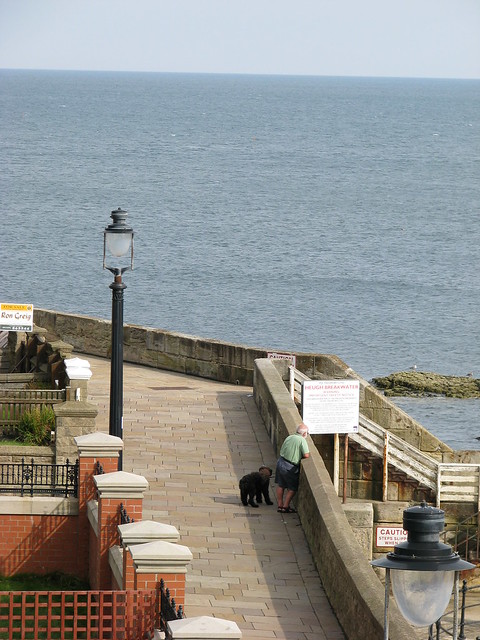THE DEANERY AND PRIOR'S TOWER - Carlisle - List Entry

-
Description
Prior's tower with hall range, extension and adjoining stables; now Deanery, museum and flats. For the Priory of St Mary, Carlisle. Late C15 tower and hall with C17 extensions and alterations; further 1853 extensions by James Stewart (internal alterations now partly removed, 1882 by CJ Ferguson); 1949-51 alterations dated 1950 on rainwater head. Red sandstone ashlar, some of the extensions are of squared red sandstone, on chamfered plinth, with string courses on tower and battlemented parapet. Flat lead roof on tower; otherwise greenslate roofs with coped gables and kneelers; full and half-gabled dormers; ashlar ridge and end chimney stacks. Stable range has sandstone flag roof. The main facade faces towards the Cathedral.... -
Owner
Historic England -
Source
Local (Co-Curate) -
License
What does this mean? Unknown license check permission to reuse
-
Further information
Link: https://historicengland.org.uk/listing/the-list/list-entry/1208577
Resource type: Text/Website
Added by: Simon Cotterill
Last modified: 1 year, 9 months ago
Viewed: 288 times
Picture Taken: Unknown -
Co-Curate tags









