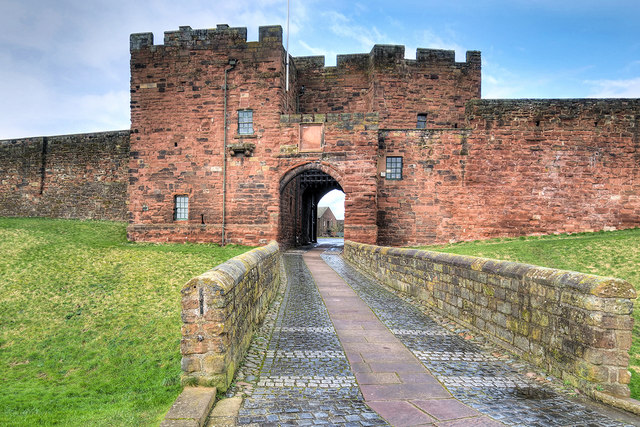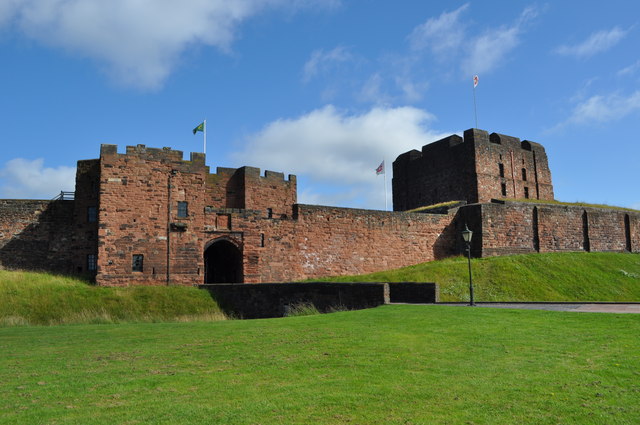DE IREBYS TOWER AND OUTER BAILEY WALL - Carlistle - List Entry

-
Description
"Gate tower and curtain walls, with interval towers. C12 walls, partly rebuilt at various periods; C13 tower forms the core of present 1378-83 tower by John Lewyn; C19 alterations and C20 restorations. Squared blocks of red and calciferous sandstone with battered and broad pilasters; tower has flat lead roof. Outer bailey is roughly rectangular and its enclosing walls are a continuation of the inner bailey walls on the north and south side; west walls complete the circuit. The south wall has an off-centre gate tower (the main entrance to the castle). 3 storeys in rough L-shape; central through-archway retains portcullis and iron-studded wooden door; various sash windows most in enlarged openings....." -
Owner
Historic England -
Source
Local (Co-Curate) -
License
What does this mean? Unknown license check permission to reuse
-
Further information
Link: https://historicengland.org.uk/listing/the-list/list-entry/1197000
Resource type: Text/Website
Added by: Edmund Anon
Last modified: 1 year, 9 months ago
Viewed: 251 times
Picture Taken: Unknown -
Co-Curate tags









