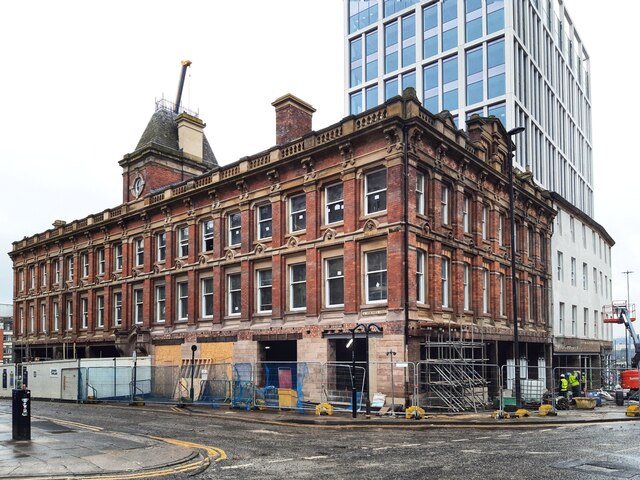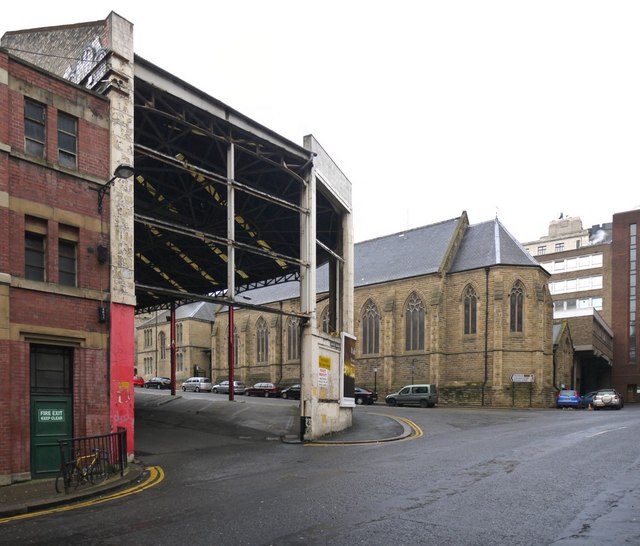WORSWICK CHAMBERS - Newcastle - List Entry

-
Description
"Includes: Worswick Chambers, Nos 2-12 WORSWICK STREET. Commercial premises with shops and offices. 1891 and 1898 with minor C20 alterations. Designed by W Lister Newcombe of Newcastle. Red brick with ashlar dressings and slate roofs with tall brick chimney stacks. 3 storeys. Worswick Street facade has 17 windows. Ground floor has central doorway with double panel doors and monumental stone surround with doubled brackets and gabled top over round arch with carved tympanum and lintel inscribed WORSWICK CHAMBERS. Either side various shops some retaining their original pilasters and plain fascia boards. Upper floors have giant brick Doric pilasters with stone bases and capitals, topped with deep entablature decorated with elaborate carved paired brackets...." -
Owner
Historic England -
Source
Local (Co-Curate) -
License
What does this mean? Unknown license check permission to reuse
-
Further information
Link: https://historicengland.org.uk/listing/the-list/list-entry/1376003
Resource type: Text/Website
Added by: Simon Cotterill
Last modified: 1 year, 11 months ago
Viewed: 509 times
Picture Taken: Unknown -
Co-Curate tags










