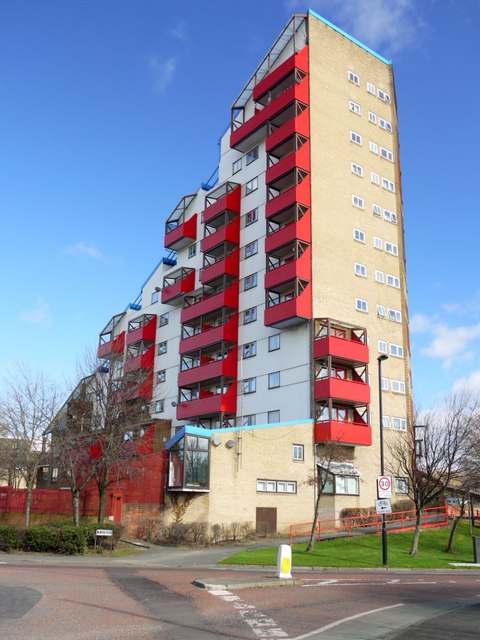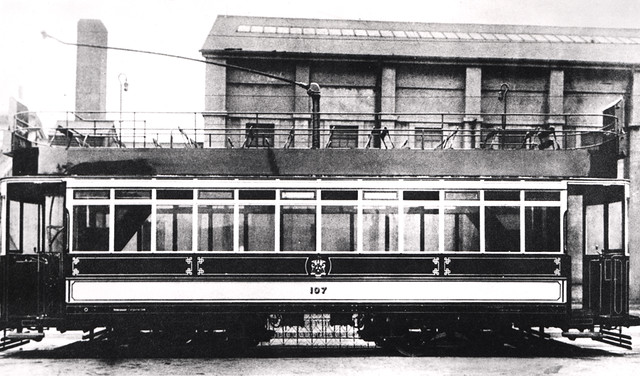TOM COLLINS HOUSE - Byker - List Entry

-
Description
"Block of sheltered housing comprising 52 flats. 1976-78 for the City of Newcastle upon Tyne by Ralph Erskine's Arkitektkontor; site architect Vernon Gracie; structural engineer, White, Young and Partners; main contractor, Shepherds Construction Ltd. In situ concrete frame clad in strong brown, orange and buff patterned metric modular bricks to entrance and to lift shaft, with paler colours to east, and white Eternit cladding to south-west face. Wedge-shaped plan, with sharply stepped profile of four-thirteen storeys, forming terminating feature to Dunn Terrace. Gallery access to lower four storeys...." -
Owner
Historic England -
Source
Local (Co-Curate) -
License
What does this mean? Unknown license check permission to reuse
-
Further information
Link: https://historicengland.org.uk/listing/the-list/list-entry/1392110
Resource type: Text/Website
Added by: Simon Cotterill
Last modified: 1 year, 11 months ago
Viewed: 353 times
Picture Taken: Unknown -
Co-Curate tags










