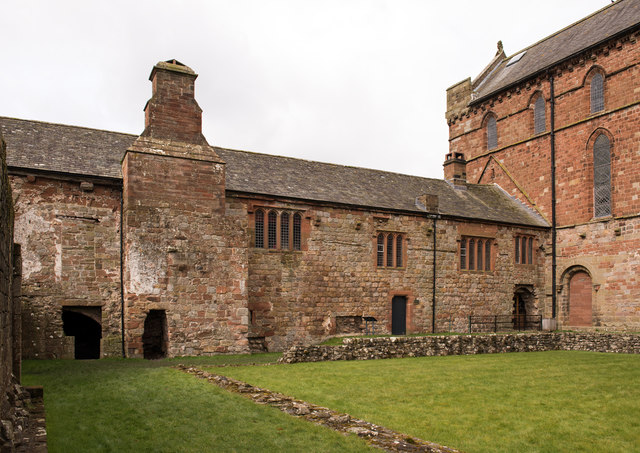DACRE HALL - Lanercost - List Entry

-
Description
"Church Hall, formerly west range of cloisters of Lanercost Priory. Early C13 with alterations of 1559 for Sir Thomas Dacre, further early C19 alterations. Mixed red and calciferous squared and coursed sandstone rubble (mostly from the nearby Roman Wall); graduated green slate roof, stone chimney stack. 2 storeys, 5 bays; long range with upper floor C16 dining hall. Scriptorium left has slype entrance under to cloisters, tall lancet window, dentilled cornice and gabled roof. Interior has moulded C16 plaster frieze of mermaids and scallop shells, which is the same as a frieze in the Vicar's tower....." -
Owner
Historic England -
Source
Local (Co-Curate) -
License
What does this mean? Unknown license check permission to reuse
-
Further information
Link: https://historicengland.org.uk/listing/the-list/list-entry/1087500
Resource type: Text/Website
Added by: Edmund Anon
Last modified: 2 years ago
Viewed: 463 times
Picture Taken: Unknown -
Co-Curate tags










