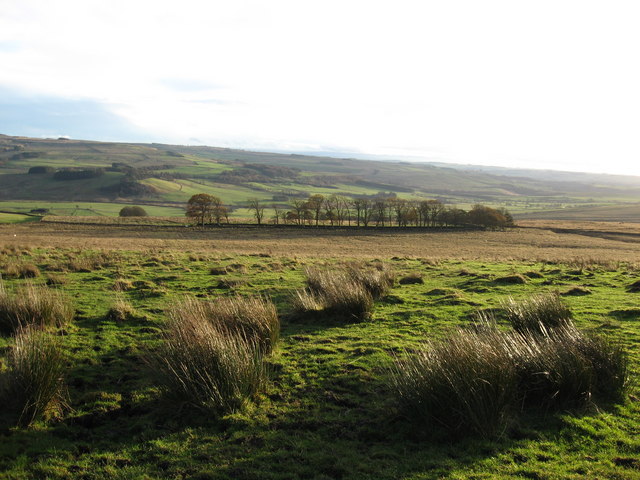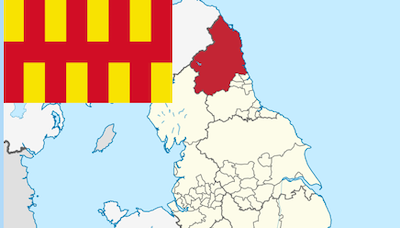HIGH LEAM FARMHOUSE - Corenside - List Entry

-
Description
House. Early C19. Ashlar with random rubble to rear and to lower wing on right. Welsh slate roof. Central-staircase plan. 2 storeys, 3 bays. 3 steps up to 8-panelled door with alternating-block surround. Similar surrounds to 12-pane sash windows with projecting sills. Alternating quoins. Deep moulded cornice. Gabled roof with flat coping and 2 stone corniced gable stacks. Lower one-bay wing to right has C20 sash below and 16-pane sash above. Round- headed staircase window to rear with Y-tracery.... -
Owner
Historic England -
Source
Local (Co-Curate) -
License
What does this mean? Unknown license check permission to reuse
-
Further information
Link: https://historicengland.org.uk/listing/the-list/list-entry/1044977
Resource type: Text/Website
Added by: Simon Cotterill
Last modified: 2 years, 3 months ago
Viewed: 309 times
Picture Taken: Unknown -
Co-Curate tags










