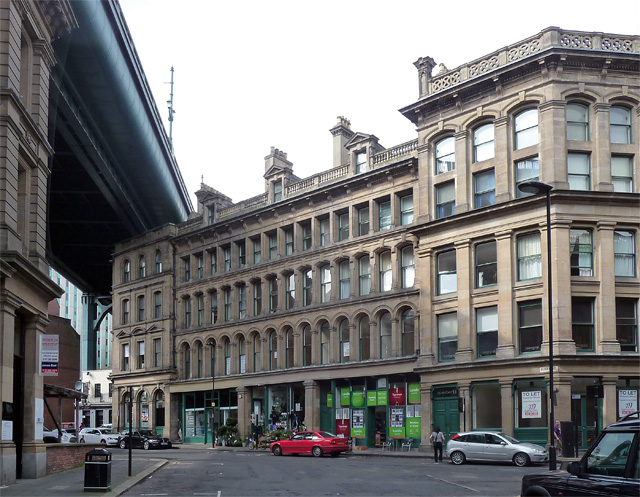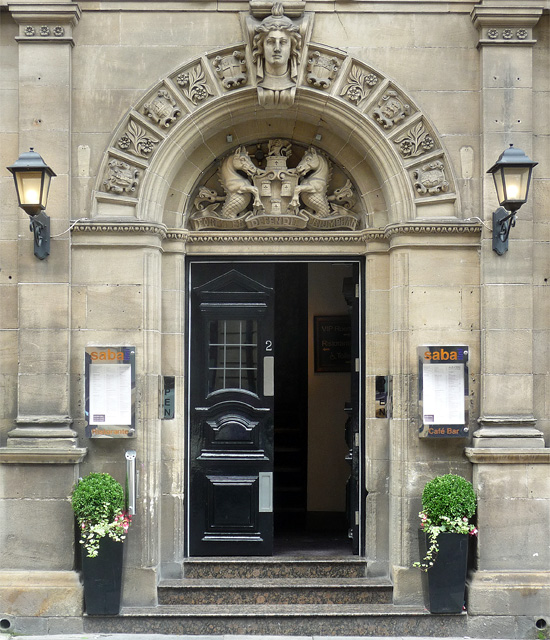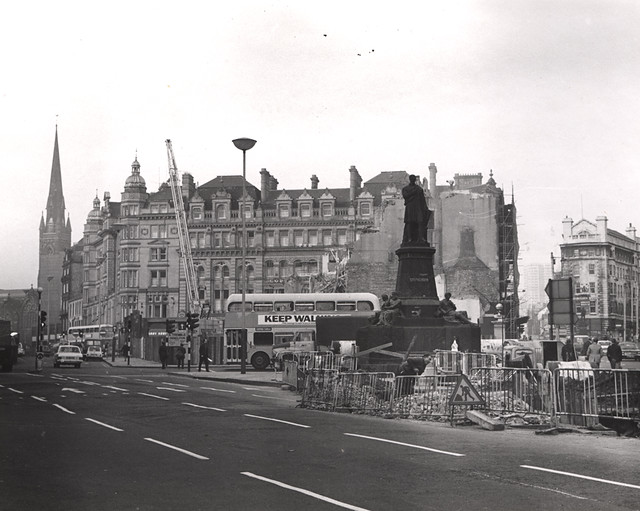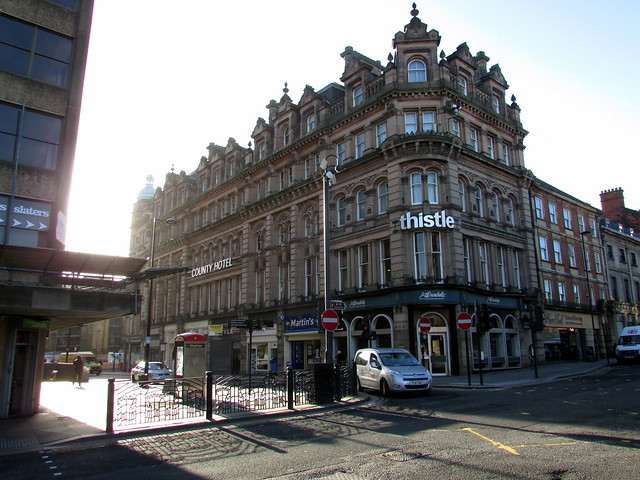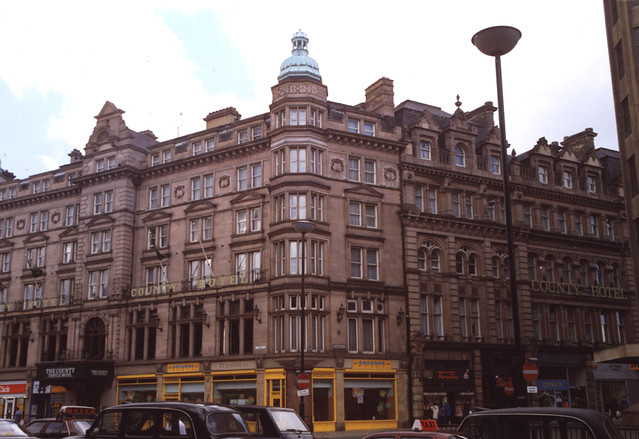PRINCES BUILDINGS - Newcastle - List Entry

-
Description
"Nos. 1 to 23 odd (Princes Buildings) G.V. II Offices. Circa 1863. Sandstone ashlar; Welsh slate roof. Complete block. 4 storeys. The chief architectural elevation comprises Nos. 11-23 (odd) Queen Street. No. 11 is of six bays canted in the centre so that the main elevation reads 6.4.3.4.3 making a balanced composition. Ground floor articulated by plain pilasters with original shopfronts between. First and second floors have giant pilasters to Nos. 11 and 23, Tuscan columns with heavy entablature to Nos. 13-21. Fourth and fifth floors giant pilasters again to Nos. 11 and 23. Central houses have moulded architraves to fourth floor windows. Heavy cornice on brackets, pedimented dormer...." -
Owner
Historic England -
Source
Local (Co-Curate) -
License
What does this mean? Unknown license check permission to reuse
-
Further information
Link: https://historicengland.org.uk/listing/the-list/list-entry/1107170
Resource type: Text/Website
Added by: Simon Cotterill
Last modified: 2 years, 3 months ago
Viewed: 385 times
Picture Taken: Unknown -
Co-Curate tags

