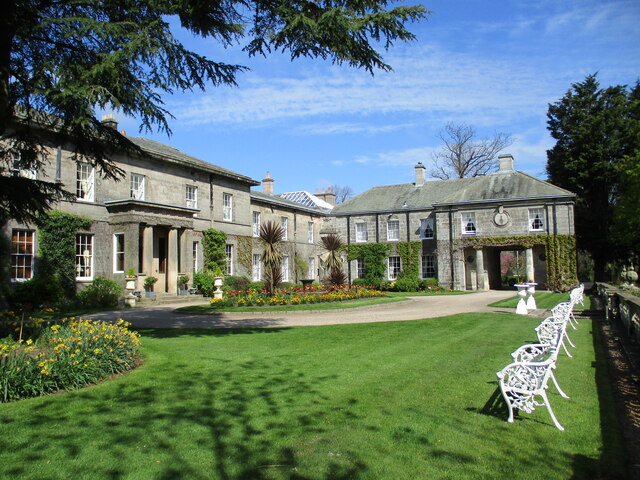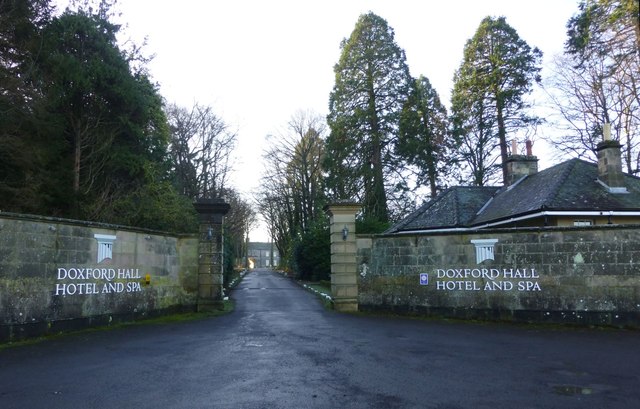THE HALL - Doxford - List Entry

-
Description
"House. 1818 by John Dobson for Henry Taylor; enlarged and remodelled 1910 by Robert Mauchlen. Ashlar: Graduated Lakeland slate roofs except for Welsh slates on some rear parts. 1818 parts in a plain Grecian style, 1910 extensions in a free Classical style. Overall L-plan. Entrance (east) front in two parts. Left section is the 2-storey 5-bay main block. Plinth, 1st floor and sill bands. 3 steps up to central distyle-in- antis Greek Dorio porch with later glazing. Renewed 12-pane sash windows, the lower with moulded sills. Plain frieze and boldly-projecting eaves cornice. Hipped roof. To right is a lower 3-bay wing with similar fenestration and 2 stepped-and-corniced ridge stacks. On far right the 1910 east wing...." -
Owner
Historic England -
Source
Local (Co-Curate) -
License
What does this mean? Unknown license check permission to reuse
-
Further information
Link: https://historicengland.org.uk/listing/the-list/list-entry/1041781
Resource type: Text/Website
Added by: Simon Cotterill
Last modified: 2 years, 3 months ago
Viewed: 363 times
Picture Taken: Unknown -
Co-Curate tags










