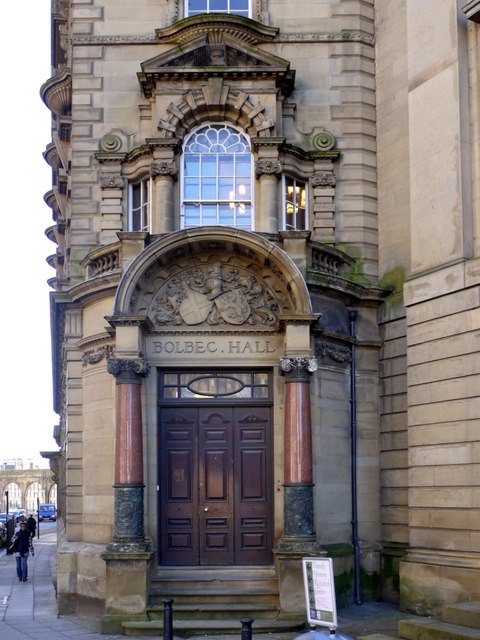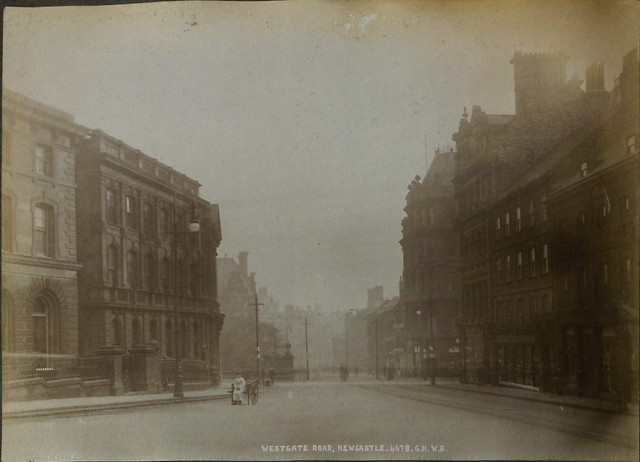BOLBEC HALL - Newcastle - List Entry

-
Description
"Offices. 1907 by F.W. Rich for the Literary and Philosophical Society sandstone ashlar on granite plinth, and shap granite door columns; roof not visible. Free Palladian style. 5 storeys, 6 bays and entrance bay set back at right at oblique angle. Main entrance has steps up to double door flanked by granite Ionic columns with Jacobean low-relief bronzes on lower section; BOLBEC HALL on fascia over door, with carved coats of arms above; ornate Venetian window on first floor under pediment; plainer windows to upper floors in style of main elevation. Main elevation has double door in first bay; aproned ground-floor windows recessed between rusticated pilasters; ground-floor entablature with triglyph frieze....." -
Owner
Historic England -
Source
Local (Co-Curate) -
License
What does this mean? Unknown license check permission to reuse
-
Further information
Link: https://historicengland.org.uk/listing/the-list/list-entry/1024738
Resource type: Text/Website
Added by: Simon Cotterill
Last modified: 2 years, 8 months ago
Viewed: 518 times
Picture Taken: Unknown -
Co-Curate tags










