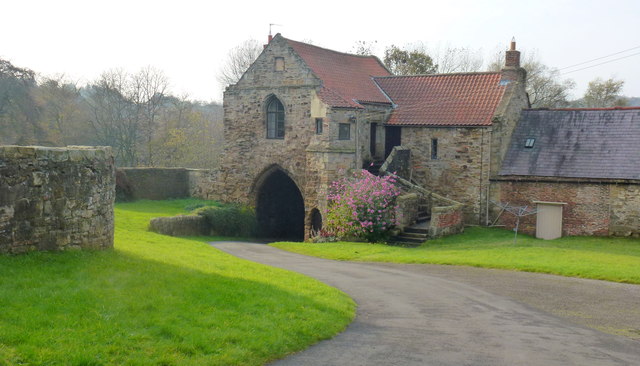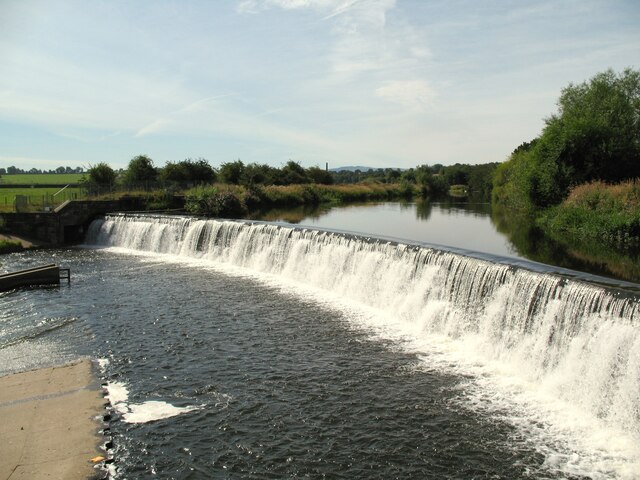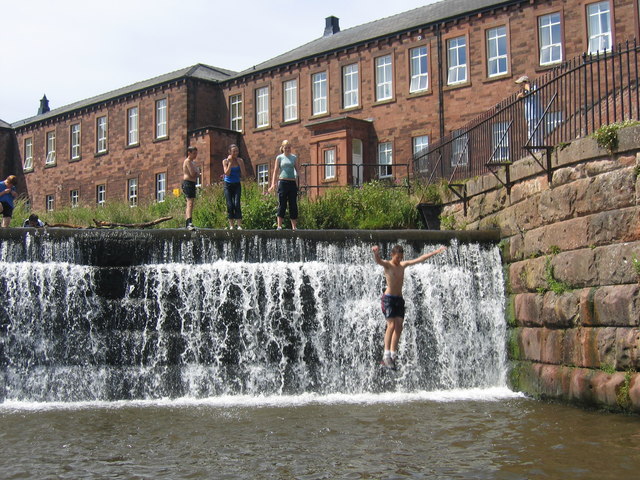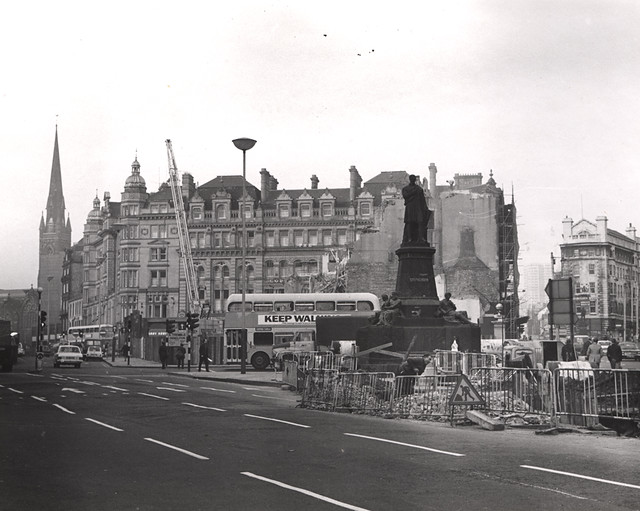KEPIER FARMHOUSE - List Entry

-
Description
"Part of Kepier hospital, now farmhouse. C14-C20. Rendered sandstone rubble with ashlar dressings; part raised in brick; rear rubble and brick; partial boulder plinth. Welsh slate roof. 2 storeys, 3 bays, and left extension of 2 lower storeys, one bay, the upper storey of brick. Low pent right addition one storey one bay. Main block has right end buttress;step up to C20 door at left in ogee-headed surround; paired 2-light windows with Perpendicular tracery...." -
Owner
Historic England -
Source
Local (Co-Curate) -
License
What does this mean? Unknown license check permission to reuse
-
Further information
Link: https://historicengland.org.uk/listing/the-list/list-entry/1159216
Resource type: Text/Website
Added by: Pat Thomson
Last modified: 2 years, 11 months ago
Viewed: 327 times
Picture Taken: Unknown -
Co-Curate tags








