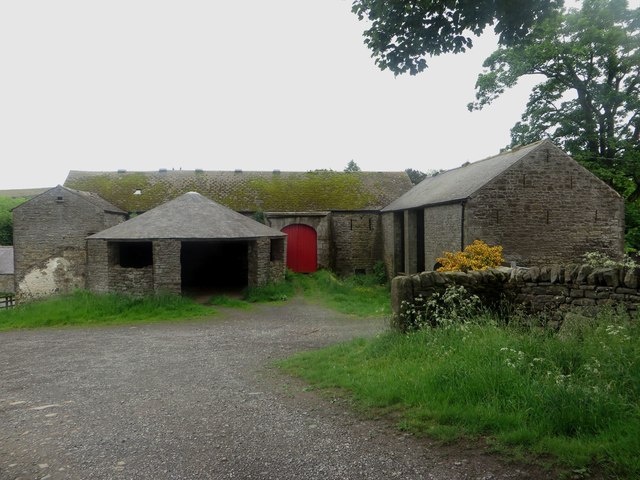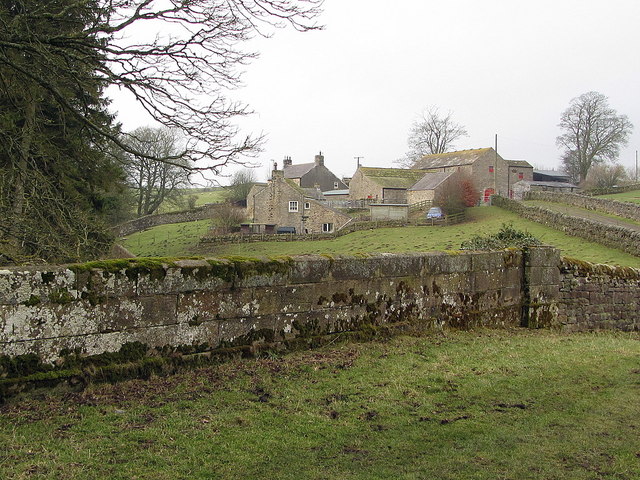LINKED FARMBUILDINGS NORTH-EAST OF BROOMHOUSE FARMHOUSE - Featherstone - List Entry

-
Description
"Linked farmbuildings. Early and mid C19 of several builds. Squared and dressed stone. Concrete-tiled, corrugated-asbestos and Welsh slate roofs. Main block with gin-gangon centre rear, loose-box and loft on right rear, L-plan byre on left return and haybarn at right-angles on rear of byre. Multi-purpose main block built along bankside is 3-storeyed to yard and 2- storeyed to rear. 6 bays plus 2 added bays at right. Yard front: central external stone stair to first-floor boarded door; kennel beneath stair; 3 boarded doors on ground floor to stables (with original wooden stalls), loose- boxes and byres; 2-storey granary above with 2 rows of breathers (some blocked at right) and scattered windows. Concrete-tiled roof with ridge vents. Elliptical archway on right return. Projecting loading bay with elliptical archway on left rear. Circular gin-gang with rectangular piers, partly-infilled openings and conical Welsh slate roof....." -
Owner
Historic England -
Source
Local (Co-Curate) -
License
What does this mean? Unknown license check permission to reuse
-
Further information
Link: https://historicengland.org.uk/listing/the-list/list-entry/1045291
Resource type: Text/Website
Added by: Simon Cotterill
Last modified: 3 years, 1 month ago
Viewed: 347 times
Picture Taken: Unknown -
Co-Curate tags










