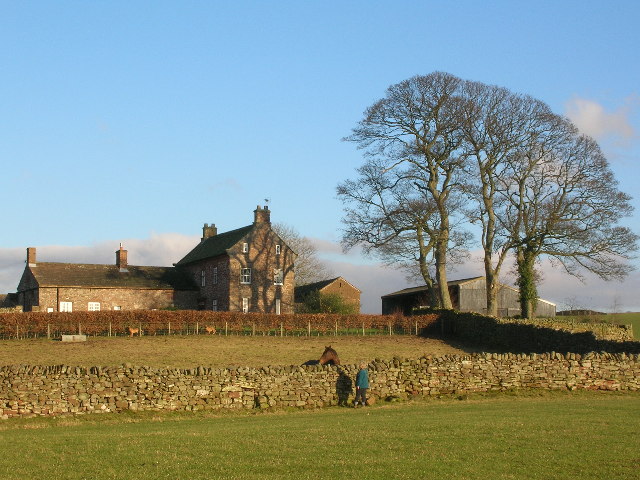NETHER HARESCEUGH - List Entry

-
Description
"Farmhouse. Dated 1612 with extension dated 1701 over entrance. Original house has red sandstone rubble walls, sandstone slate roof, stone chimney stacks. Low 2-storey, 5-bay house forms T-shape with adjoining higher extension. Partly filled central entrance has chamfered surround. Filled 2-light chamfered stone mullioned windows to ground and upper floor right; one filled small upper floor window left and fire window to extreme left; other windows on ground floor are C19 and C20 casements in enlarged openings. Original lintel stone with date 1612 and initials R.L.(&)I.L. (other initials are much weathered) is now free standing to rear....." -
Owner
Historic England -
Source
Local (Co-Curate) -
License
What does this mean? Unknown license check permission to reuse
-
Further information
Link: https://historicengland.org.uk/listing/the-list/list-entry/1312296
Resource type: Text/Website
Added by: Simon Cotterill
Last modified: 3 years, 6 months ago
Viewed: 413 times
Picture Taken: Unknown -
Co-Curate tags



