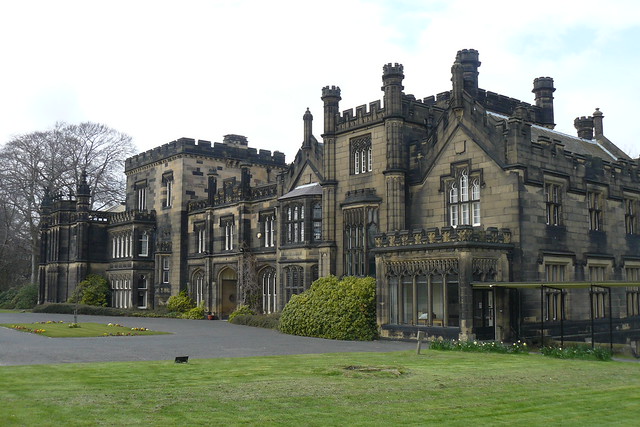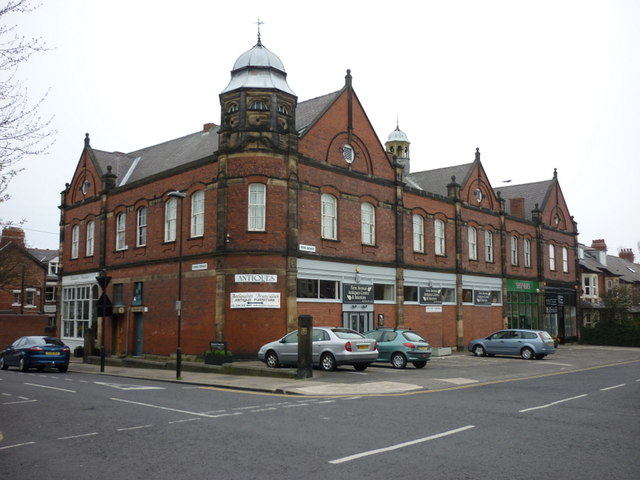LA SAGESSE SCHOOL, JESMOND TOWERS - List Entry

-
Description
"Large house, now school. Early C19, additions 1817 and 1823-7 by Dobson for Sir Thomas Burdon; enlarged 1869 by T. Oliver and 1884 by T.R. Spence for Charles Mitchell. Sandstone ashlar, with Welsh slate roofs to canted bays and graduated Lakeland slate roofs elsewhere. Irregular plan. Gothic style. 2 and 3 storeys, 9 irregular bays. Partly-glazed door recessed in Gothic porch with panelled ceiling; 4-light flanking windows with Y-tracery. 2 cusped lights to square-headed windows above, with tall panelled buttresses flanking entrance bay and ending in pinnacles. Pierced balustrade either side and central stepped parapet with coat of arms...." -
Owner
Historic England -
Source
Local (Co-Curate) -
License
What does this mean? Unknown license check permission to reuse
-
Further information
Link: https://historicengland.org.uk/listing/the-list/list-entry/1024954
Resource type: Text/Website
Added by: Simon Cotterill
Last modified: 3 years, 7 months ago
Viewed: 784 times
Picture Taken: Unknown -
Co-Curate tags








