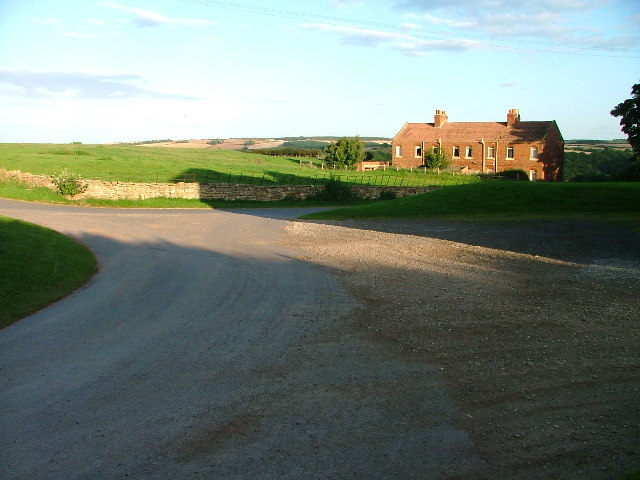REMAINS OF KILTON CASTLE CIRCA 30 METRES EAST OF CASTLE COTTAGES - List Entry

-
Description
"Remains of C12 castle, built for tenant of Count de Mortain; partly rebuilt in C13; abandoned in C14. Coursed random sandstone rubble and dressed sandstone; roofless. Long, narrow, roughly-rectangular plan, projecting eastwards into deep ravine. Causeway at west end flanked by remains of moat. Remains include lower 2 storeys of north, east and west walls of tower at north- east angle of inner bailey. Rectangular plan with segmental north end. Cross-arrowloop in north side; fireplace with moulded corbels in ground floor of west wall. Lower parts of C13 bastion, between north- east tower and basement of north and west walls of C13 great tower, projecting from north curtain. 2 storeys of north and west walls of C12 banqueting hall at north-west angle of outer bailey. Lower parts of C12 and C13 curtain walls to east side; and rubble core of lower parts of south curtain wall...." -
Owner
Historic England -
Source
Local (Co-Curate) -
License
What does this mean? Unknown license check permission to reuse
-
Further information
Link: https://historicengland.org.uk/listing/the-list/list-entry/1136489
Resource type: Text/Website
Added by: Simon Cotterill
Last modified: 3 years, 8 months ago
Viewed: 511 times
Picture Taken: Unknown -
Co-Curate tags









