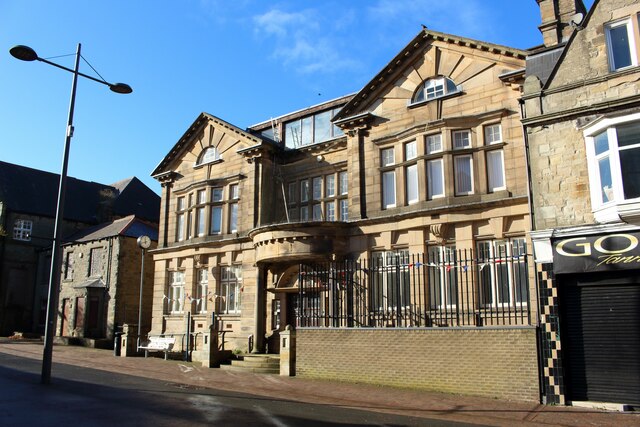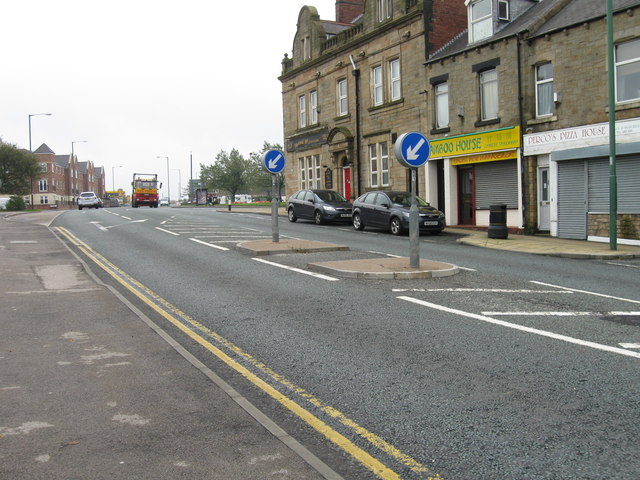DERWENTSIDE AREA COUNCIL OFFICES - Stanley - List Entry

-
Description
"Derwentside Area Council Offices II Former Council offices. 1911 by J.W. Wilson of Sutton Coldfield (plaque in entrance hall). Sandstone ashlar; roof of large grey slates. Baroque style. 2 storeys, 3 wide bays; symmetrical. Central partly-glazed double door with sidelights and blocked fanlight in semicircular porch with 2 Ionic columns and dentilled entablature. Stone mullioned-and-transomed window recessed above has 2 rows of 6 lights, filling space between outer bays; these have rusticated pilasters framing 3-, 2- and 3-light windows with long keys, the central with scroll, under entablature; dentilled open pediment rests on first-floor Ionic pilasters which frame shallow oriels and side lights under long key and Diocletian window in each pediment..." -
Owner
Historic England -
Source
Local (Co-Curate) -
License
What does this mean? Unknown license check permission to reuse
-
Further information
Link: https://historicengland.org.uk/listing/the-list/list-entry/1260825
Resource type: Text/Website
Added by: Simon Cotterill
Last modified: 3 years, 12 months ago
Viewed: 553 times
Picture Taken: Unknown -
Co-Curate tags










