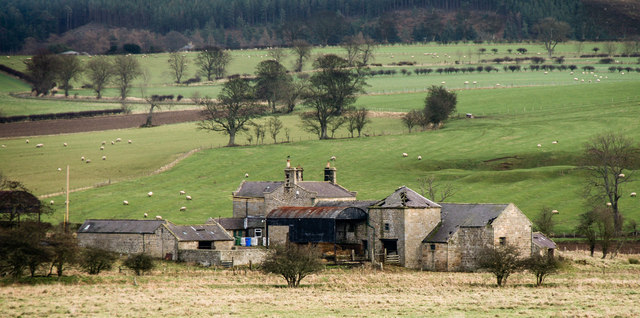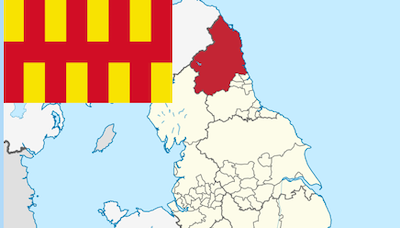BOLTON MILL HOUSE - Northumberland - List Entry

-
Description
"House, early C19. Squared tooled stone with tooled-and-margined quoins, dressings and stacks; Welsh slate roof. L-plan. 2 storeys, 3 bays, symmetrical. Central 6-panel door with 8-pane overlight, in raised stone surround; 12-pane sash windows, some renewed, in alternating-block surrounds with slightly- projecting sills. Coped gables with moulded kneelers; stepped-and-corniced end stacks, with outer faces corbelled out from gable end...." -
Owner
Historic England -
Source
Local (Co-Curate) -
License
What does this mean? Unknown license check permission to reuse
-
Further information
Link: https://historicengland.org.uk/listing/the-list/list-entry/1371094
Resource type: Text/Website
Added by: Simon Cotterill
Last modified: 4 years, 1 month ago
Viewed: 548 times
Picture Taken: Unknown -
Co-Curate tags










