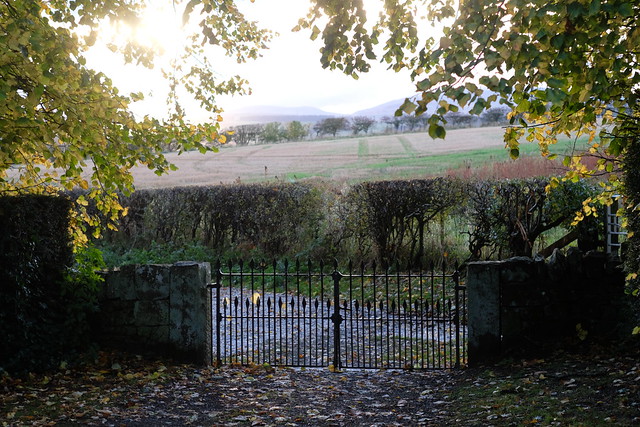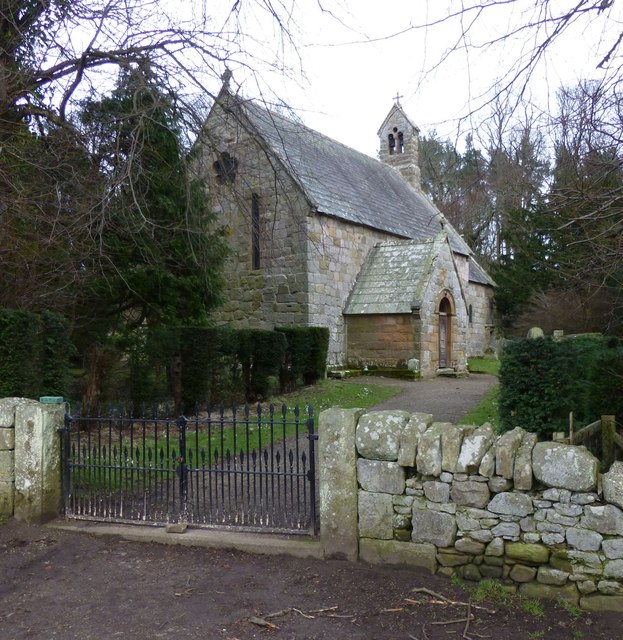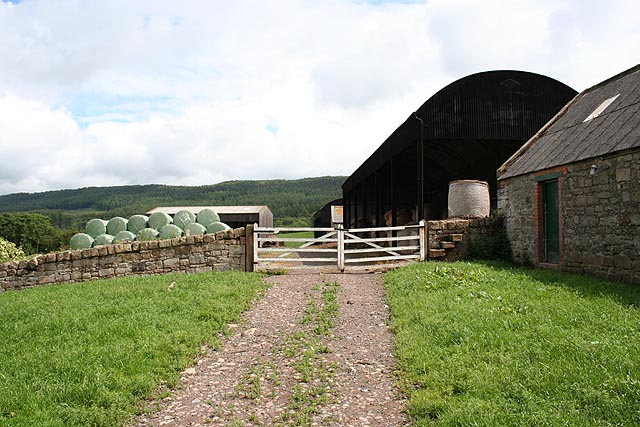Old Bewick: Church of Holy Trinity

-
Description
Parish church. C12 with some C14 alterations. Restoration of 1866 when south porch, bellcote and vestry were added. Stone in vestry records repairs done in 1695. Roughly dressed coursed stone. Lakeland slate roof. Nave, chancel, south porch and north vestry. Nave has massive C12 masonry, the upper part of west wall rebuilt in C19 using old stone. 2 narrow round-headed windows and sexfoil rose window over are Victorian. South doorway in porch has one order of columns with block capitals, all much renewed. 2 C19 round-headed windows in nave south wall. North wall has one small C12 window. Similar, smaller window in chancel north wall. Larger round-headed window in south wall may be partly original (rere-arch) but enlarged later. Apsidal east end, roughly squared externally in C14 when 2-light window with cusped heads was inserted in south wall. 2 offset buttresses support apse. Upper courses of apse and north side rebuilt in C19. Narrow priest's door. Victorian Romanesque double bellcote over east gable of nave. https://historicengland.org.uk/listing/the-list/list-entry/1042412" rel="noreferrer nofollow">historicengland.org.uk/listing/the-list/list-entry/1042412 -
Owner
Pete Reed -
Source
Flickr (Flickr) -
License
What does this mean? Attribution-NonCommercial License
-
Further information
Link: https://www.flickr.com/photos/69959962@N00/51645298420/
Resource type: Image
Added by: Pat Thomson
Last modified: 4 years, 2 months ago
Viewed: 460 times
Picture Taken: 2021-10-31T16:44:52 -
Co-Curate tags









