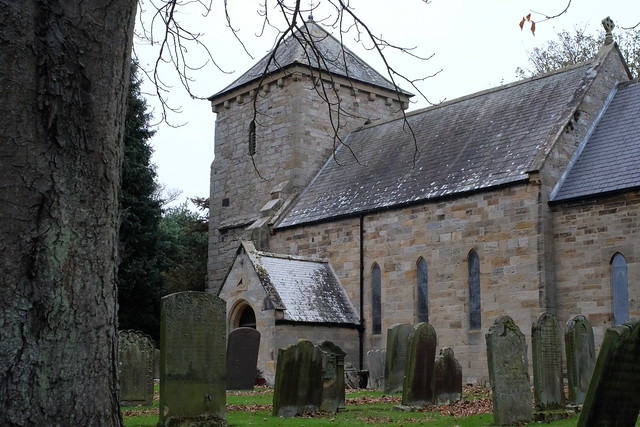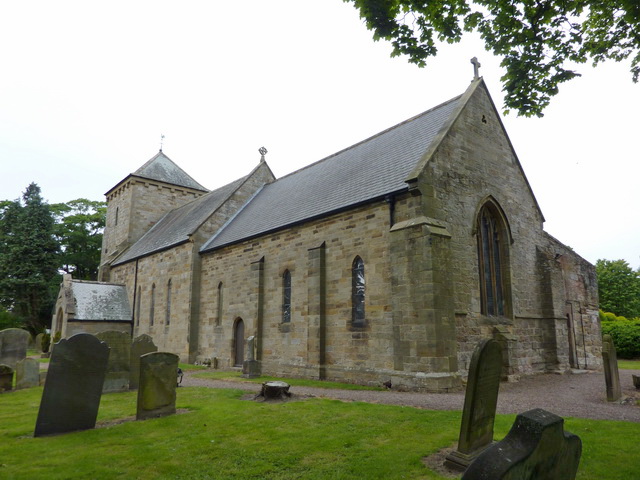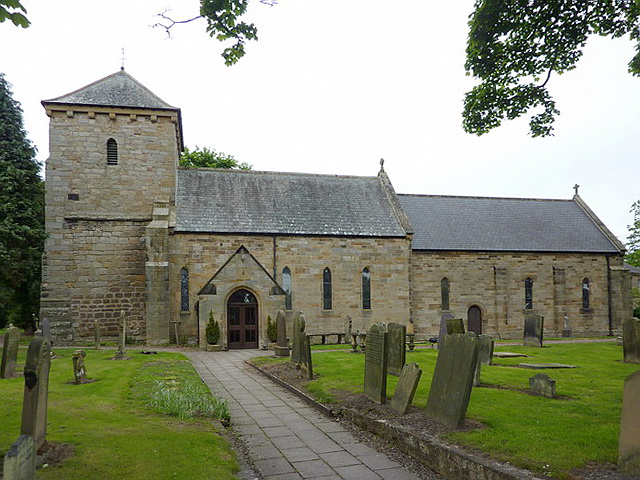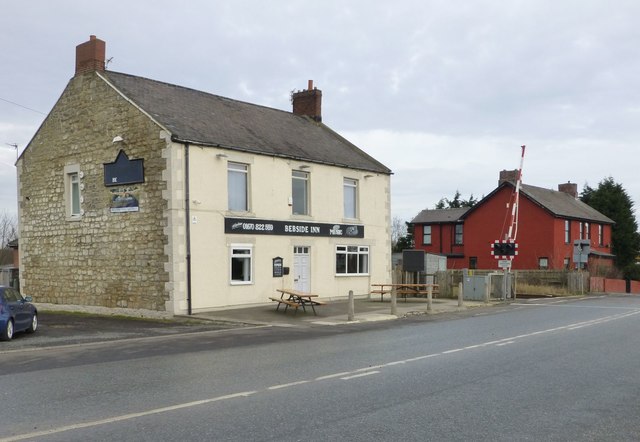Lesbury, St Mary

-
Description
Parish Church. Core probably C12; north aisle and chapel added and chancel remodelled in C13; east window mid-C14; late or post-medieval part rebuilding of tower; vestry probably C17; 1849 restoration including refacing and part rebuilding of south wall, addition of south porch, new parapet and roof to tower and re-cutting of much internal detail; chancel arcade altered 1853. Squared stone; large squared masonry of C12 type in tower, roughly-squared stone in vestry, C19 parts tooled stone; cut dressings, tooled-and-margined in C19 parts. Graduated Lakeland slate roofs except for Welsh slates on chancel. Plan: Nave with west tower, south porch and 2-bay north aisle; chancel with 2-bay north aisle and north-east vestry. https://historicengland.org.uk/listing/the-list/list-entry/1041795" rel="noreferrer nofollow">historicengland.org.uk/listing/the-list/list-entry/1041795 -
Owner
Pete Reed -
Source
Flickr (Flickr) -
License
What does this mean? Attribution-NonCommercial License
-
Further information
Link: https://www.flickr.com/photos/69959962@N00/51665107880/
Resource type: Image
Added by: Pat Thomson
Last modified: 4 years, 2 months ago
Viewed: 394 times
Picture Taken: 2021-11-08T15:49:24 -
Co-Curate tags








