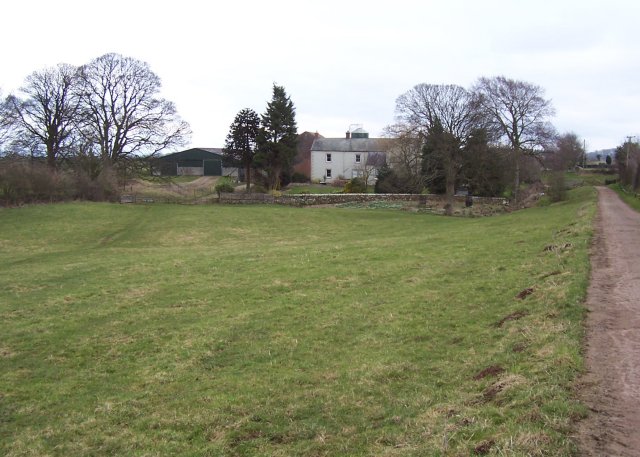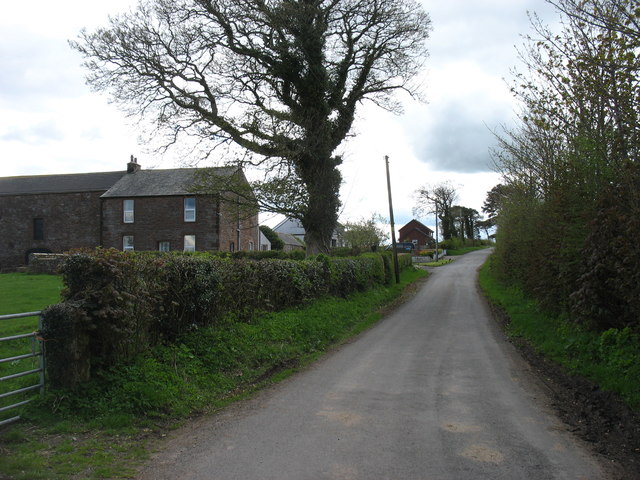CROOKDAKE HALL - List Entry

-
Description
Farmhouse. Late C16 or early C17 incorporating C14 features. Painted and pebble-dashed walls, under graduated greenslate roof with brick chimney stacks. 2 storeys, 4 bays, with 2-storey stair wing to rear forming overall L-shape. C16 or C17 2-storey gabled stone porch has plank door in Tudor-arched surround, under continuous hoodmould extending over C19 side window.... Internal extremely thick C14 end wall has newel staircase in its thickness, blocked on ground floor, but still used as bedroom access to attic. In the same wall, now behind a C20 fireplace, is a ground-floor C16 or C17 stone-arched fireplace. Ruined medieval wall, now detached from the house, suggests that this and the end wall formed part of a tower belonging to the Crookdakes in the C14, the Musgraves in the late C15 and Ballantines from 1663...." -
Owner
Historic England -
Source
Local (Co-Curate) -
License
What does this mean? Unknown license check permission to reuse
-
Further information
Link: https://historicengland.org.uk/listing/the-list/list-entry/1275818
Resource type: Text/Website
Added by: Simon Cotterill
Last modified: 4 years, 3 months ago
Viewed: 479 times
Picture Taken: Unknown -
Co-Curate tags









