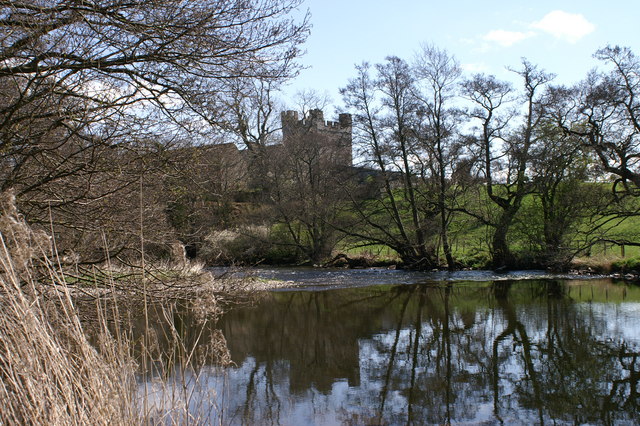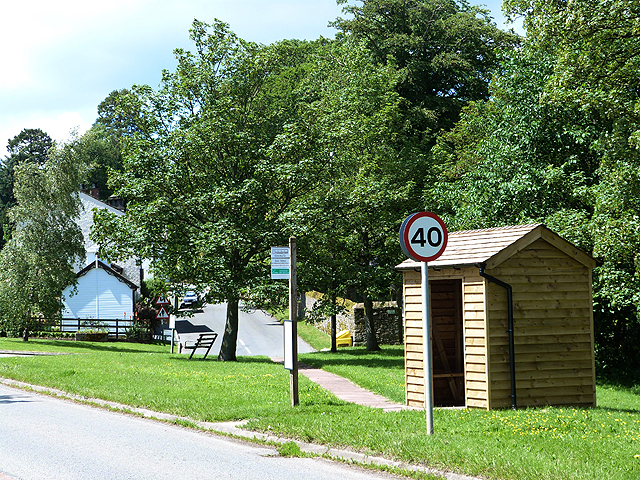YANWATH HALL - List Entry

-
Description
"Fortified tower and hall. Early or mid C15 with C16 and C17 alterations. Walls of large blocks of squared pink sandstone; tower on chamfered plinth with string course, battlemented parapet and projecting water spouts. Hall and kitchen range have steeply-pitched red sandstone slate roof with large and small red sandstone chimney stacks...Hall has C15 and C16 segmental-arched stone fireplaces. C16 stone doorways. C15 timber roof trusses. Drawbar tunnels to most exterior doors. Wall-mounted C16 painted clock face. Barrel-vaulted tower basement; spiral stone staircase and garderobe chambers above. C16 decorative plaster ceilings and Royal Arms of Elizabeth I...." -
Owner
Historic England -
Source
Local (Co-Curate) -
License
What does this mean? Unknown license check permission to reuse
-
Further information
Link: https://historicengland.org.uk/listing/the-list/list-entry/1049080
Resource type: Text/Website
Added by: Simon Cotterill
Last modified: 4 years, 5 months ago
Viewed: 592 times
Picture Taken: Unknown -
Co-Curate tags








