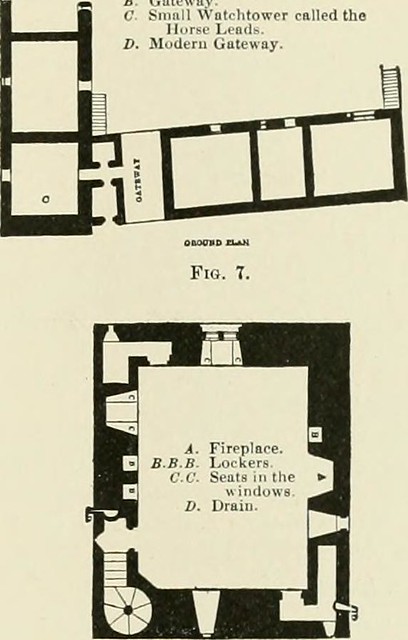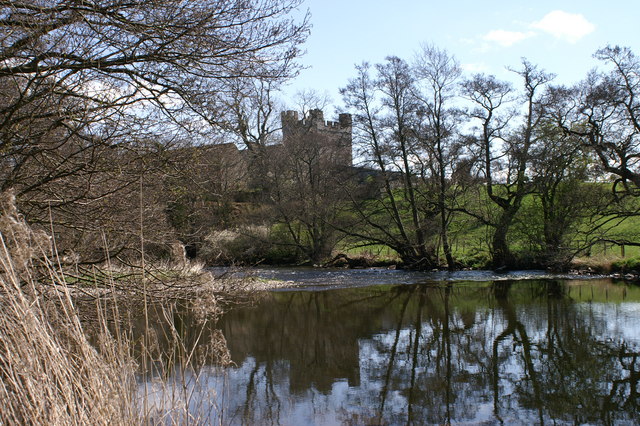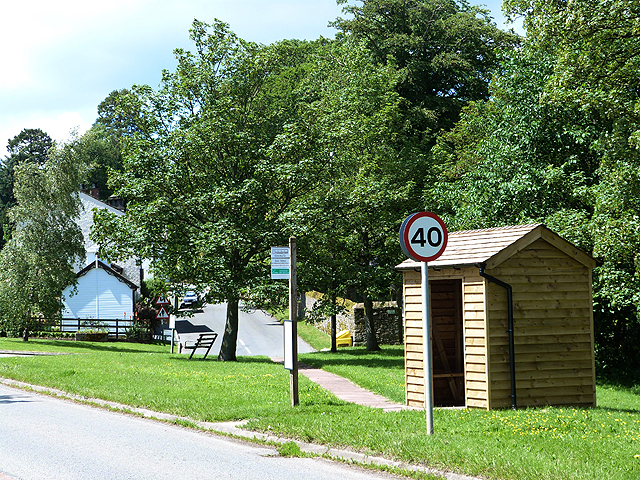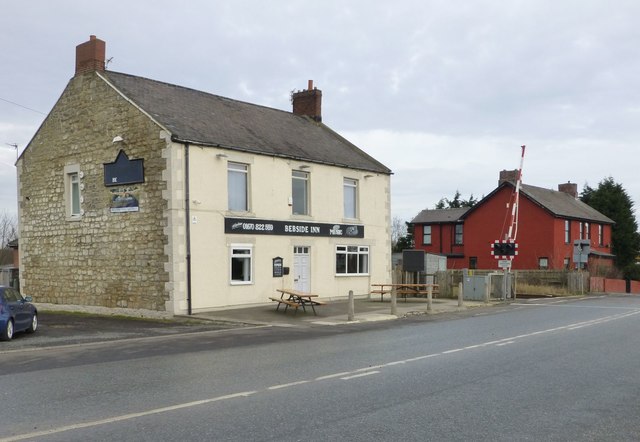Fig. 8. Fig. 7.— Hall (Definition E) : Ground Plan of House called Yanwath Hall, Westmoreland. Fig. 8 on Larger Scale of Upper Story of Tower in Fig. 7
-
Description
Identifier: dictionaryofarch02stur Title: https://www.flickr.com/photos/internetarchivebookimages/tags/bookiddictionaryofarch02stur">A dictionary of architecture and building : biographical, historical, and descriptive Year: https://www.flickr.com/photos/internetarchivebookimages/tags/bookyear1902">1902 (https://www.flickr.com/photos/internetarchivebookimages/tags/bookdecade1900">1900s) Authors: https://www.flickr.com/photos/internetarchivebookimages/tags/bookauthorSturgis__Russell__1836_1909">Sturgis, Russell, 1836-1909 Subjects: https://www.flickr.com/photos/internetarchivebookimages/tags/booksubjectArchitecture">Architecture https://www.flickr.com/photos/internetarchivebookimages/tags/booksubjectArchitecture">Architecture https://www.flickr.com/photos/internetarchivebookimages/tags/booksubjectArchitects">Architects Publisher: https://www.flickr.com/photos/internetarchivebookimages/tags/bookpublisherNew_York___The_Macmillan_company">New York : The Macmillan company Contributing Library: https://www.flickr.com/photos/internetarchivebookimages/tags/bookcontributorUniversity_of_California_Libraries">University of California Libraries Digitizing Sponsor: https://www.flickr.com/photos/internetarchivebookimages/tags/booksponsorInternet_Archive">Internet Archive View Book Page: https://archive.org/stream/dictionaryofarch02stur/dictionaryofarch02stur#page/n225/mode/1up" rel="noreferrer nofollow">Book Viewer About This Book: https://archive.org/details/dictionaryofarch02stur" rel="noreferrer nofollow">Catalog Entry View All Images: https://www.flickr.com/photos/internetarchivebookimages/tags/bookiddictionaryofarch02stur">All Images From Book Click here to https://archive.org/stream/dictionaryofarch02stur/dictionaryofarch02stur#page/n225/mode/1up" rel="noreferrer nofollow">view book online to see this illustration in context in a browseable online version of this book. Text Appearing Before Image: A. Paspflfie B Gattwny. (, SidhU Wolchtowcr called the UuriiC Lcail^.D. Modem Gateway. Text Appearing After Image: Fig. 8. Fio. 7.— Hall (Definition E) : Ground Plan ofHouse called Yanwath Hall, Westmore-L.iND. Fig. H. — Pl.^n on Larger Scale ofUpper Story of Tower in Fig. 7. A brother of Theophilos Hansen (see Hansen,T.). In 1831 he won a stipend at the academyin Copenhagen which enabled him to travel inItaly and Greece. He was made court architectat Athens. ^ Hansen designed the university atAthens and in association with Schaubert andLudwig Ross (see Schaubeit and Koss) rebuiltthe temple of Nike Apteros on the Acropolis,putting into place the ancient blocks of marble,which had been recovered when the Turkishfortifications were destroyed. La Grande Eiuijclopklie.002 HANSEN HANSEN, THEOPHILUS ; architect; b.July 13, 1813 (at (.npenhageii); J. Feb. 17,1890. Hansen was educated at tlie acaileray ofCopenhagen. In 1838 he visited Italy andGreece and practised for eight years in Athens,building at tlii.s time the observatory near thatcity. Reacliing Vienna in 184G, he was asso-ciated witli Lu(l\vi Note About Images Please note that these images are extracted from scanned page images that may have been digitally enhanced for readability - coloration and appearance of these illustrations may not perfectly resemble the original work. -
Owner
Internet Archive Book Images -
Source
Flickr (Flickr) -
License
What does this mean? No known copyright restrictions -
Further information
Link: https://www.flickr.com/photos/126377022@N07/14592210709/
Resource type: Image
Added by: Simon Cotterill
Last modified: 4 years, 5 months ago
Viewed: 515 times
Picture Taken: 1902-01-01T00:00:00 -
Co-Curate tags







