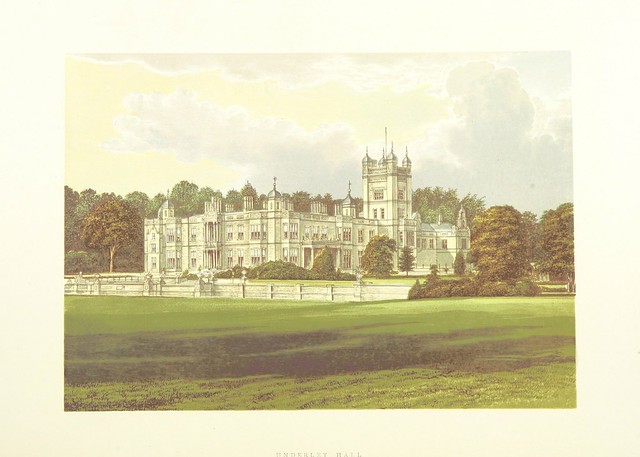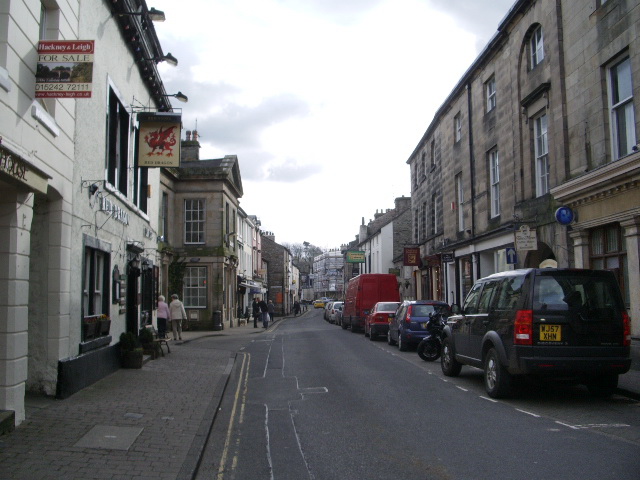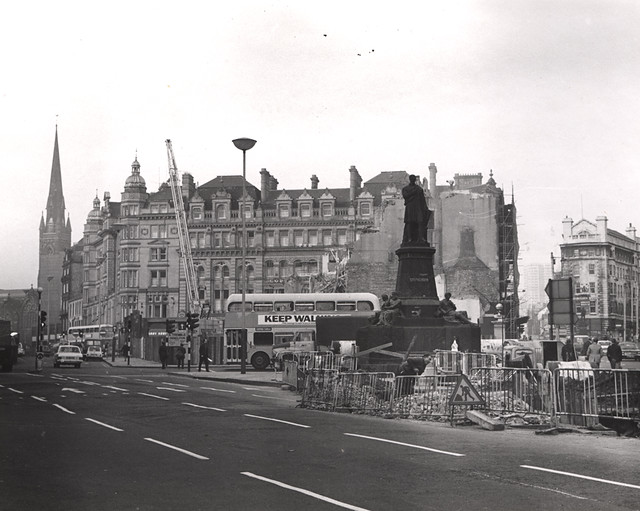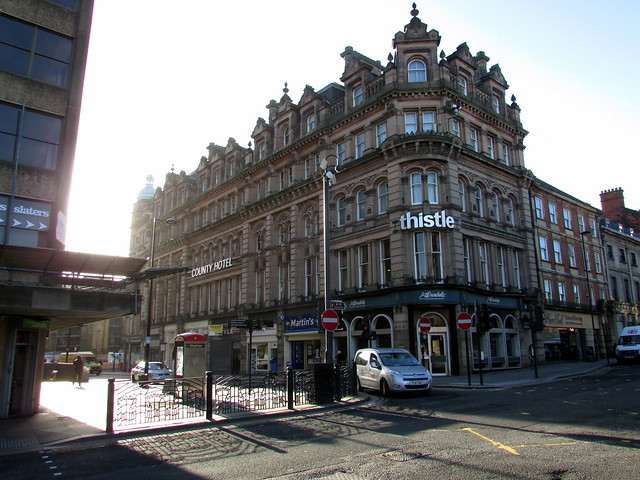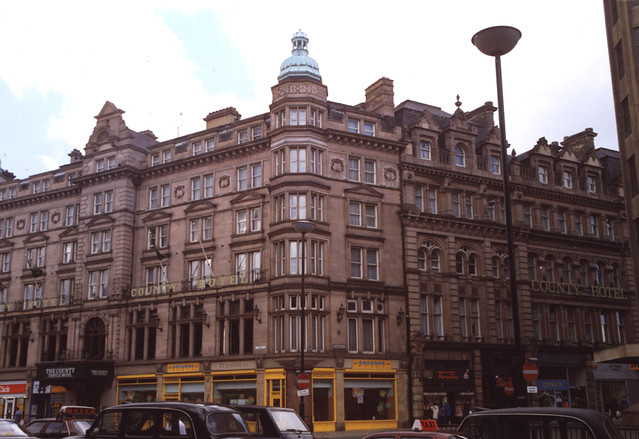UNDERLEY HALL SCHOOL - Kirkby Lonsdale - List Entry

-
Description
"1825-8 and 1872. By George Webster, altered and enlarged by Paley and Austin. Jacobean. Two storeys with towers. Ashlar, with slate roofs and lead cupolas. Older part was planned as a quadrangle with symmetrically composed facades to south and east. The south (former entrance) facade is of seven bays with canted bays to first and last through both storeys. Plinth, two strings and openwork parapet closed by square turrets at either end with ogee cupolas. Mullioned and transomed windows of two lights except to the canted bays which have five. Two storey porch of coupled columns, Doric below and Ionic above. "1825" in cartouche over door....Built for Alexander Nowell MP, and extended for the Earl of Bective. One of the first great houses of the Jacobean revival, recognised as such by Henry Shaw. (Details of Elizabethan Architecture, 1839) and the first house of this size to be built in Westmorland since Levens. The work of both periods was executed to a high standard, with surprising scholarship in Webster's case. The house formed the subject of the only drawings he ever sent to the Royal Academy exhibition and it is one of his major surviving works...." -
Owner
Historic England -
Source
Local (Co-Curate) -
License
What does this mean? Unknown license check permission to reuse
-
Further information
Link: https://historicengland.org.uk/listing/the-list/list-entry/1311597
Resource type: Text/Website
Added by: Simon Cotterill
Last modified: 4 years, 11 months ago
Viewed: 595 times
Picture Taken: Unknown -
Co-Curate tags

