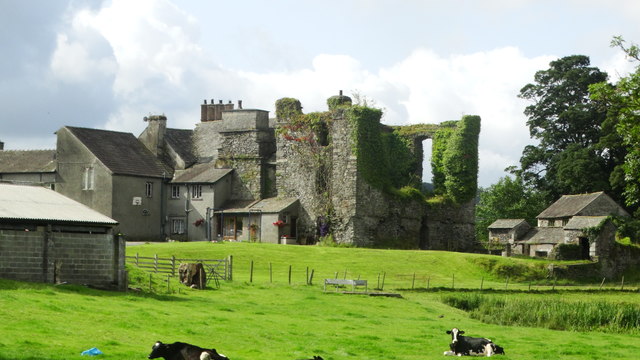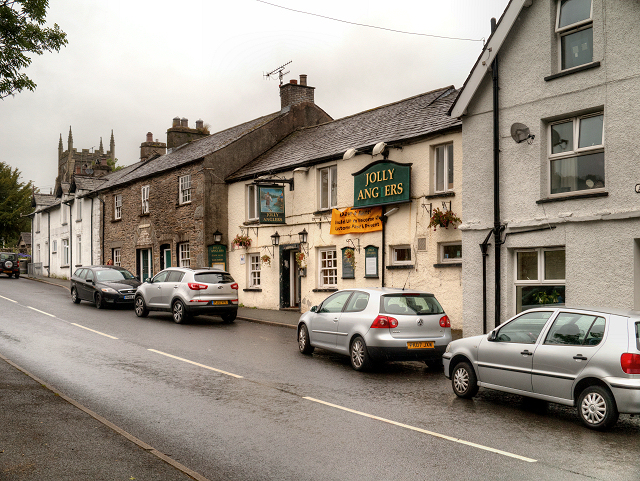BURNESIDE HALL - List Entry

-
Description
"Large House, now subdivided. Mainly C14 with later alterations. Stone rubble walls with quoins, mostly roughcast rendered; graduated green slate roof with interlaced valley; 3 chimney stacks to Hall. Projecting stepped chimney to rear; 2 C19 chimneys to wing at right, one with 4 diagonal square shafts. Hall with crosswings. Solar block to North (now ruined) is in form of Tower having vaulted basements with passage between and incorporates fragments of earlier structure in North wall. Original door with pointed head leading to newel staircase has Mason's mark in C13 style. Hall was originally at first floor level and late C17 drawing by Rev Thomas Machell shows it as such....." -
Owner
Historic England -
Source
Local (Co-Curate) -
License
What does this mean? Unknown license check permission to reuse
-
Further information
Link: https://historicengland.org.uk/listing/the-list/list-entry/1289216
Resource type: Text/Website
Added by: Simon Cotterill
Last modified: 4 years, 11 months ago
Viewed: 433 times
Picture Taken: Unknown -
Co-Curate tags









