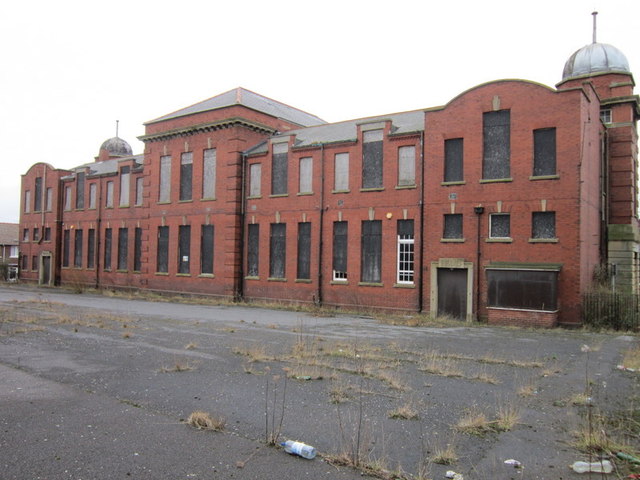FORMER BOYS BLOCK NORTH AT EASINGTON COLLIERY SCHOOL - List entry

-
Description
"School classroom block. 1911-13 by J Morson of Durham. Red brick with concrete dressings and slate roofs. Baroque Revival style. EXTERIOR: 2 storey. South entrance front has rusticated surround with double glazed doors in moulded surround topped with plaque inscribed BOYS. Above tall glazing bar stair window with keystone and brick rustication above again moulded band and 3-light attic window. Moulded cornice above topped with octagonal drum and concrete dome with flag poll. Either side 3 glazing bar casement windows one to each floor. North front has similar window arrangement. West elevation 21 windows arranged 3:6:3:6:3. Central projecting block has brick rustication and bracketed concrete cornice, with 3 tall glazing bar windows with double keystones to both floors....INTERIOR: entrance at front facing the street, central cross hall with corridor off on each side leading to four classrooms, with cloakrooms and lavatories beyond, stairs at each end. This pattern is repeated at first floor, with mezzanine floor between each end. Classrooms have wood and glass screens to corridor, and wooden parquet floors. Halls have low stage at east end. Skylights on first floor corridors. This block and the girls block are identical...." -
Owner
Historic England -
Source
Local (Co-Curate) -
License
What does this mean? Unknown license check permission to reuse
-
Further information
Link: https://historicengland.org.uk/listing/the-list/list-entry/1072591
Resource type: Text/Website
Added by: Simon Cotterill
Last modified: 5 years, 1 month ago
Viewed: 568 times
Picture Taken: Unknown -
Co-Curate tags







